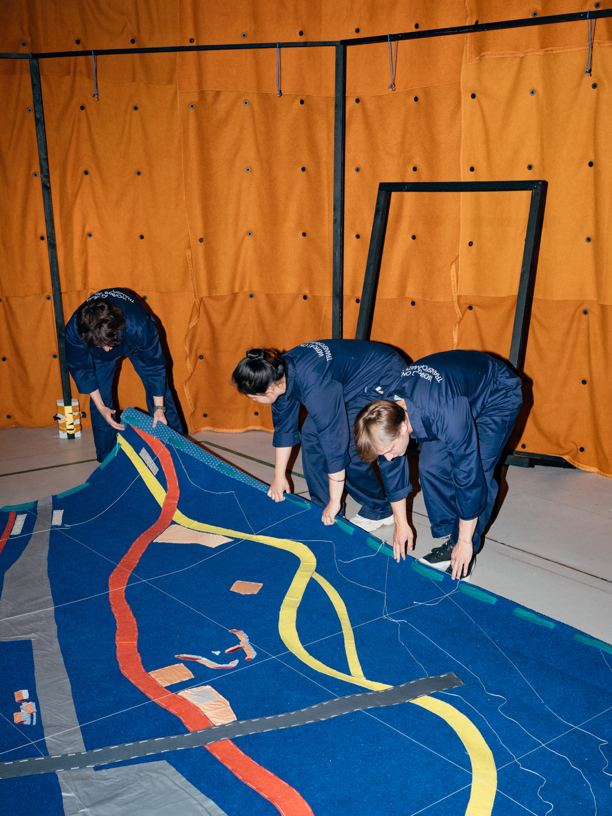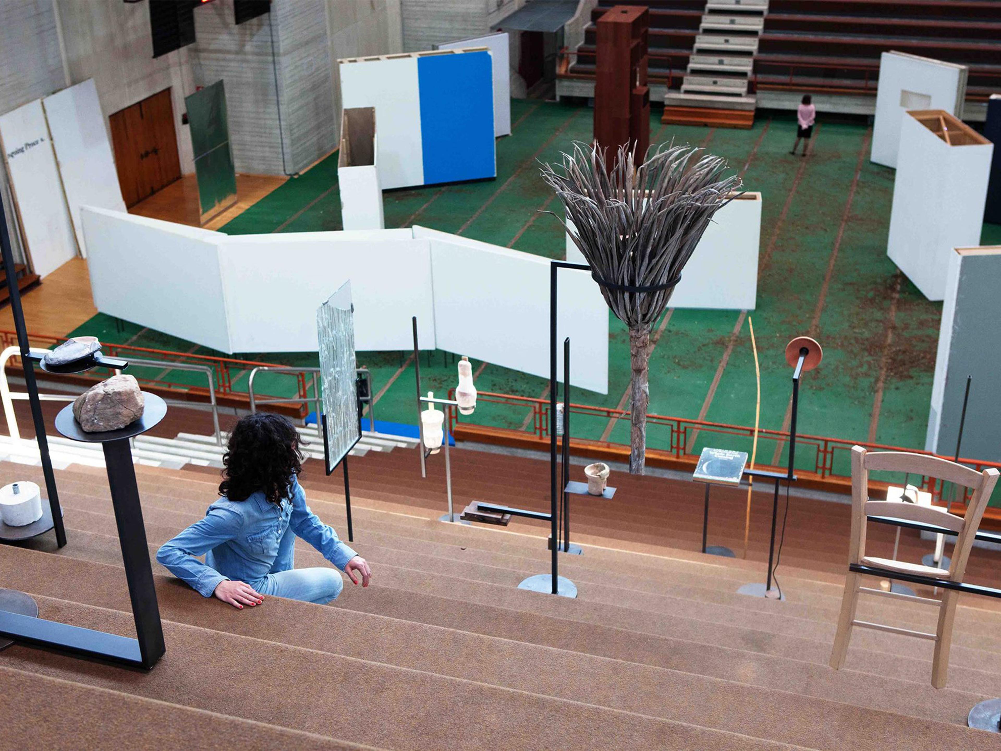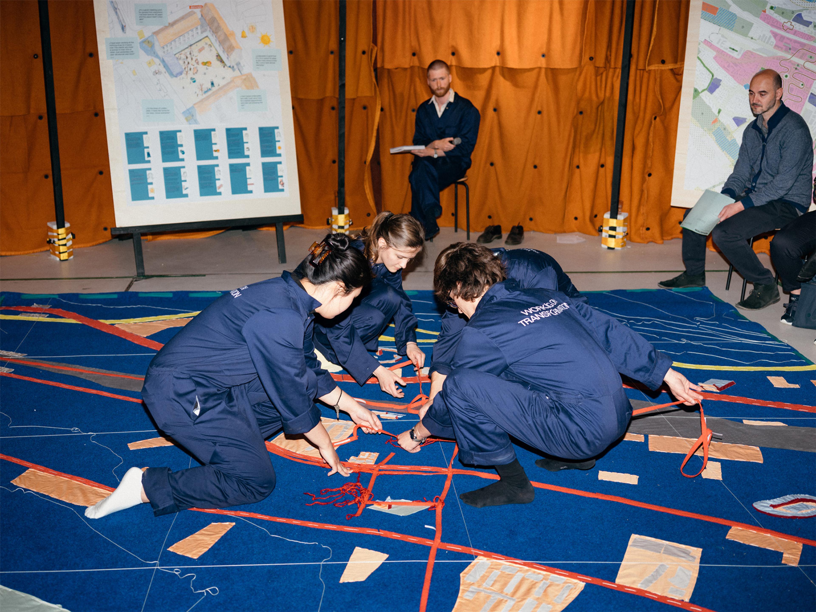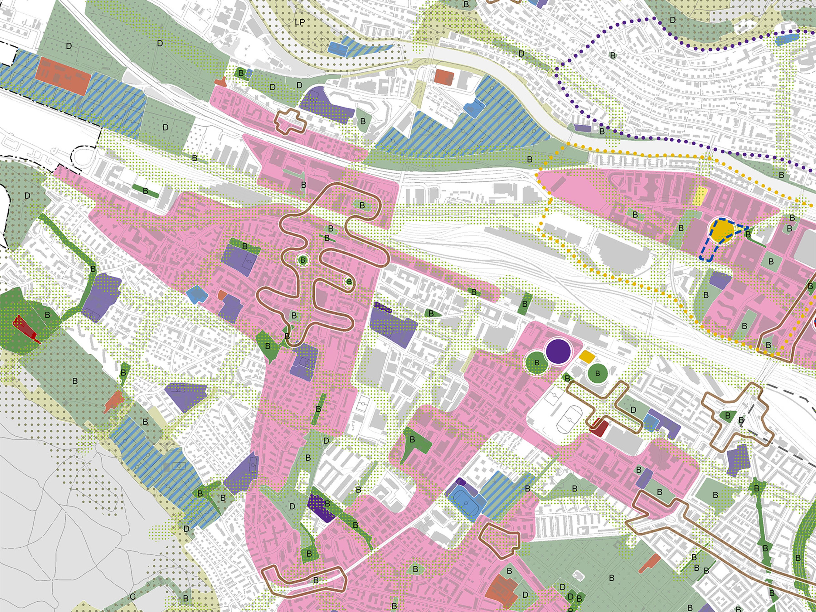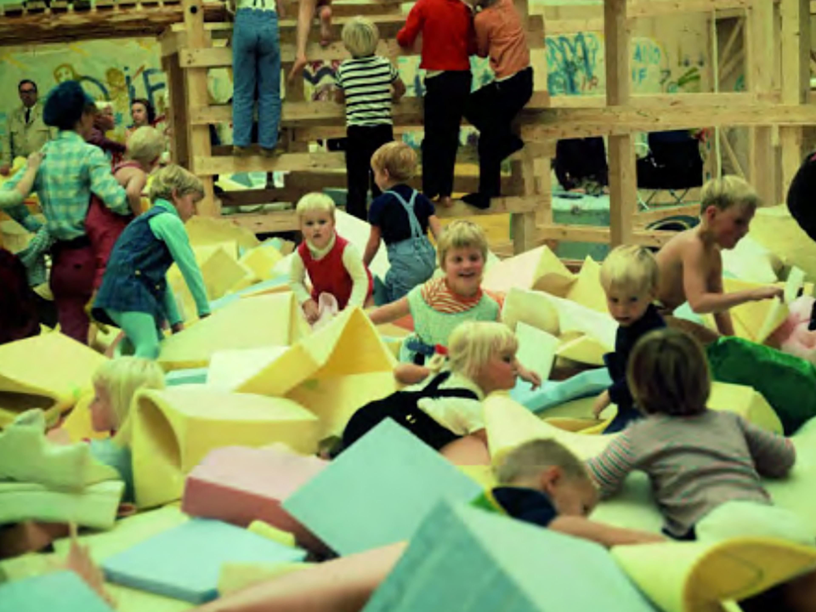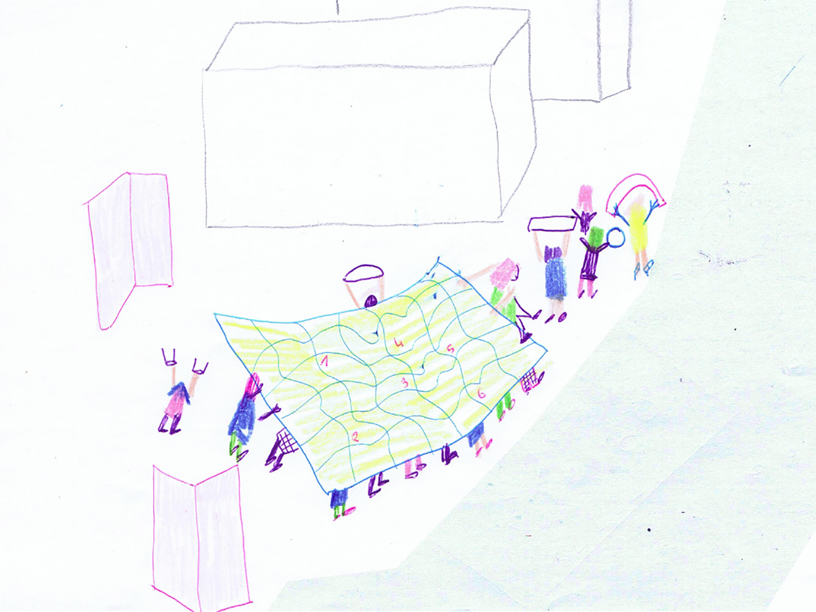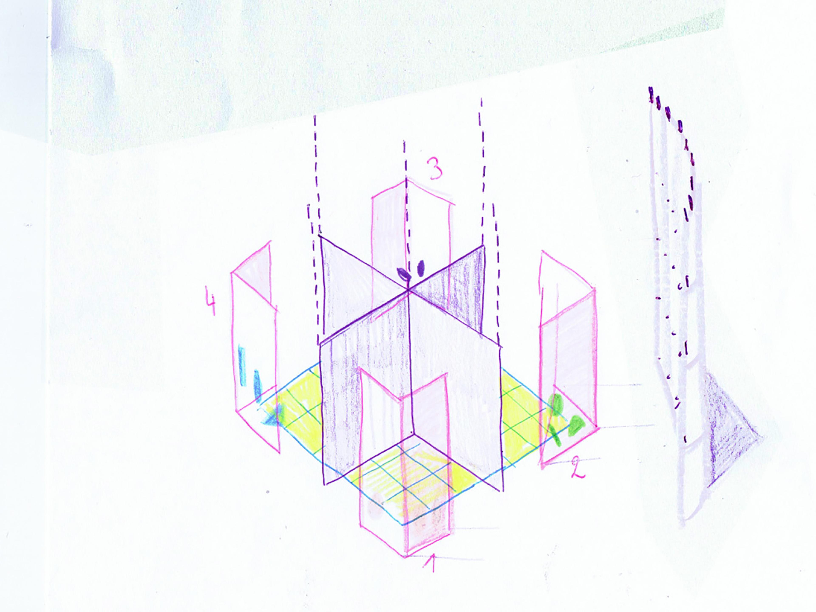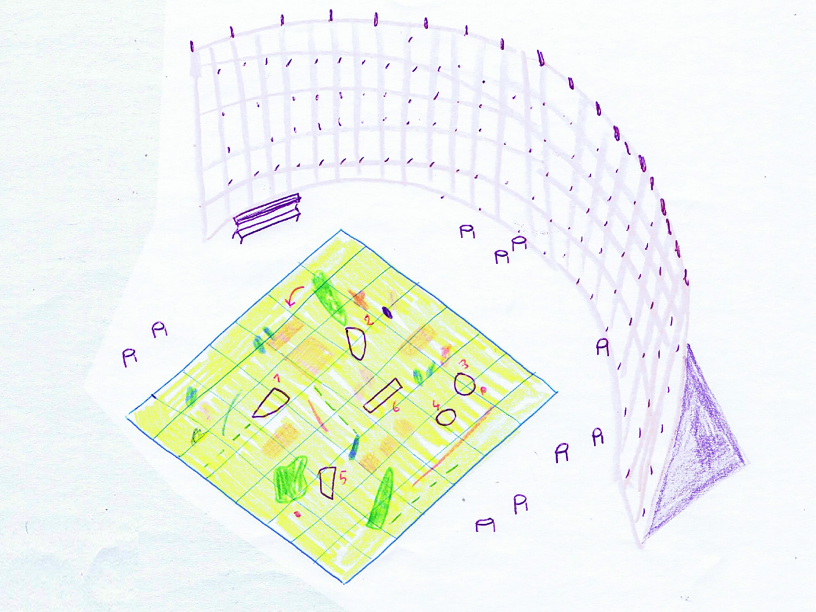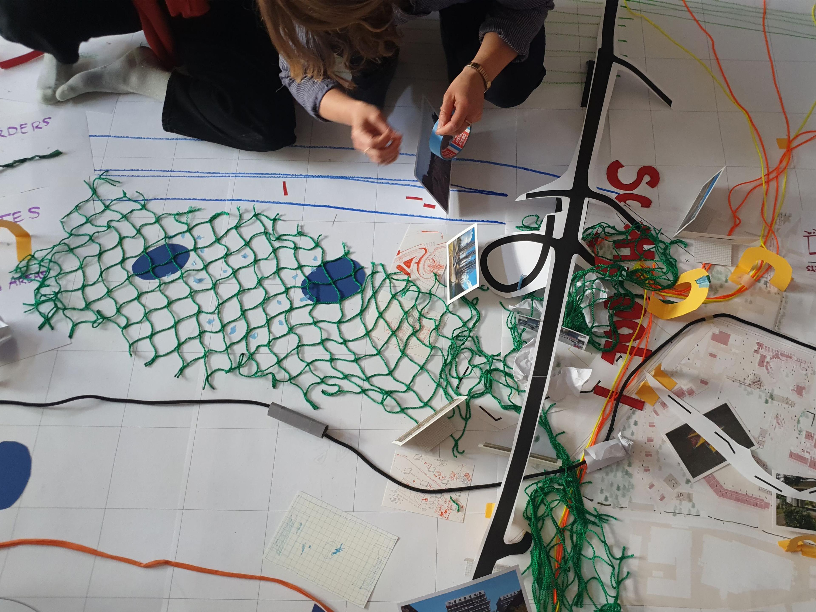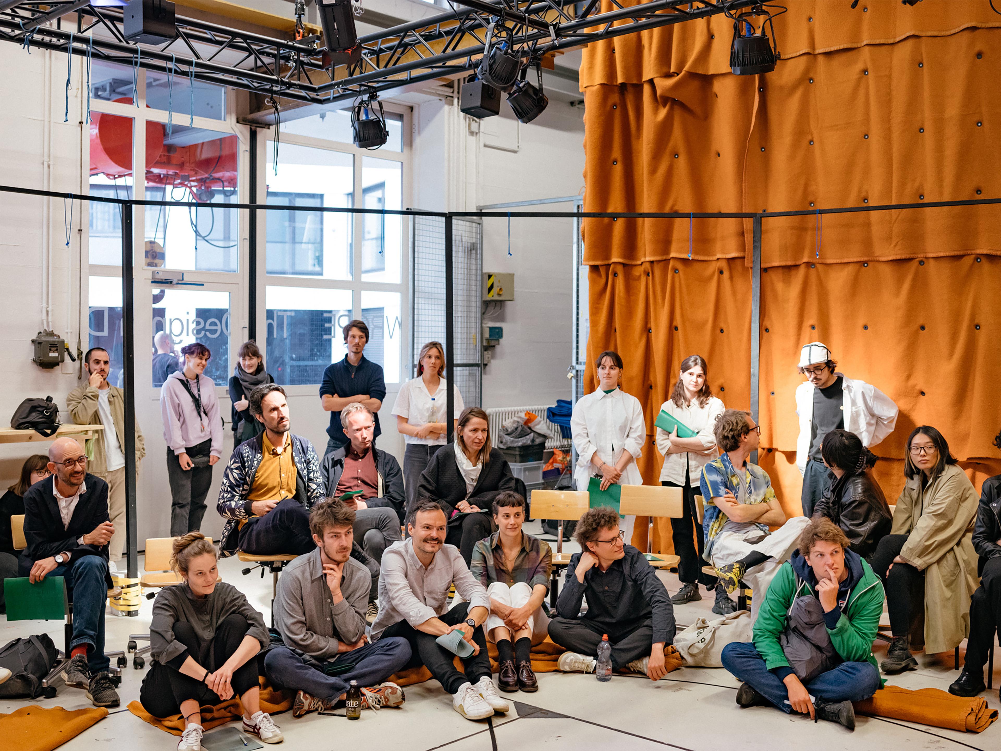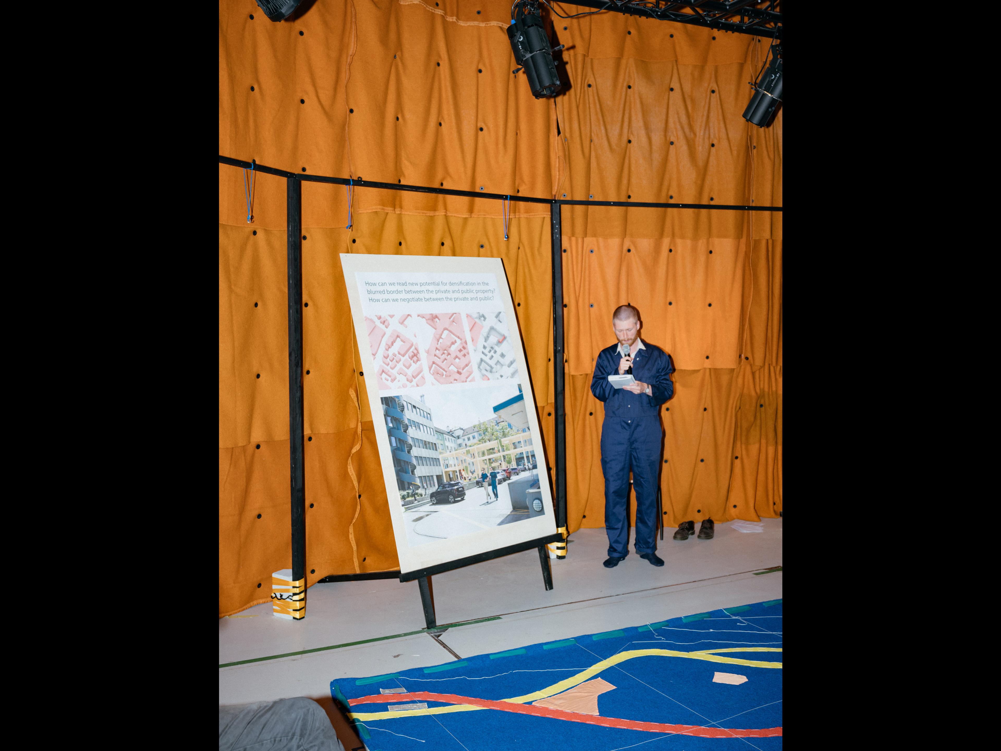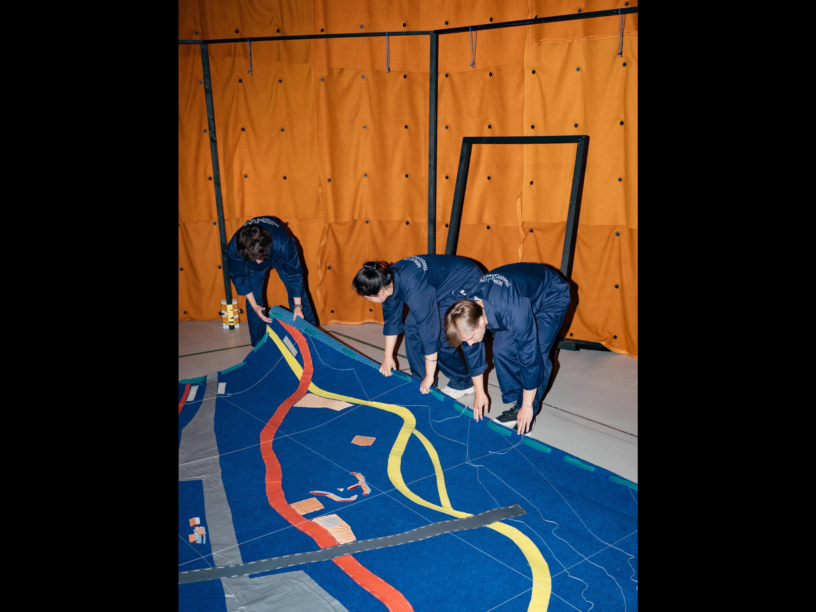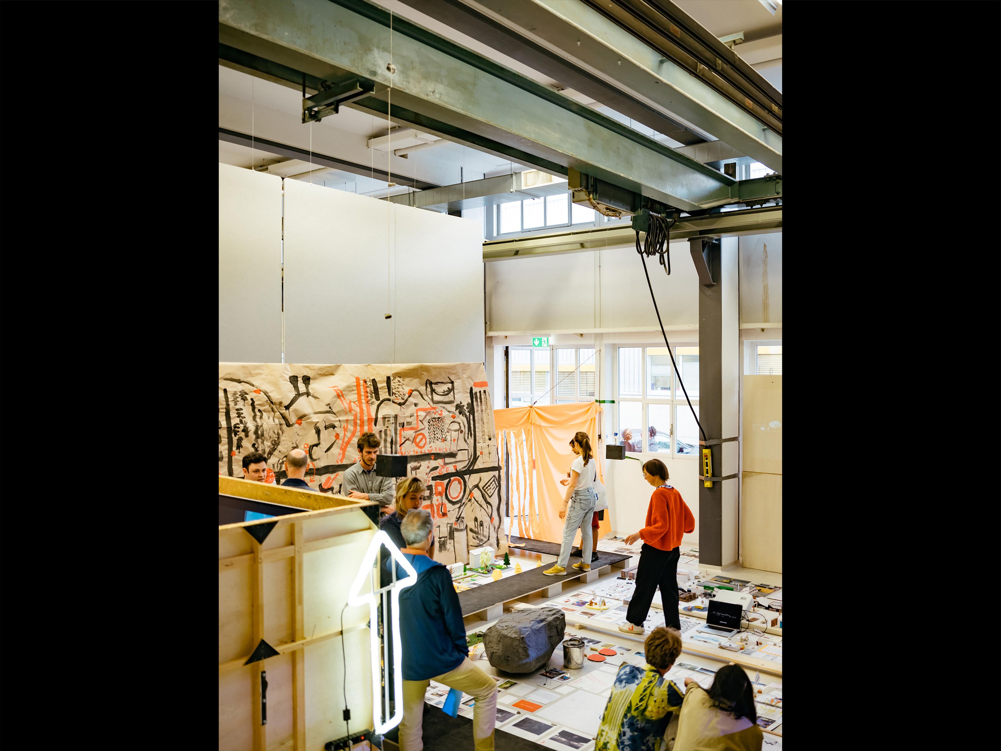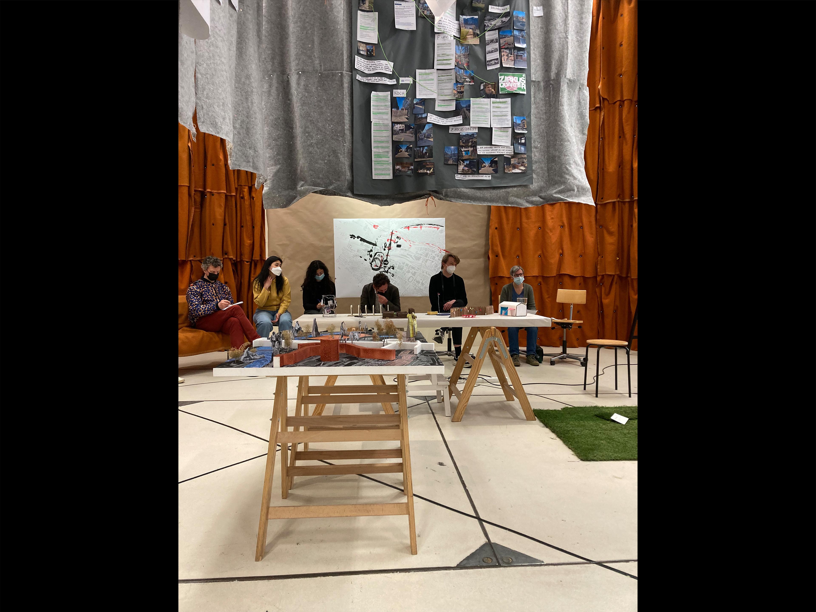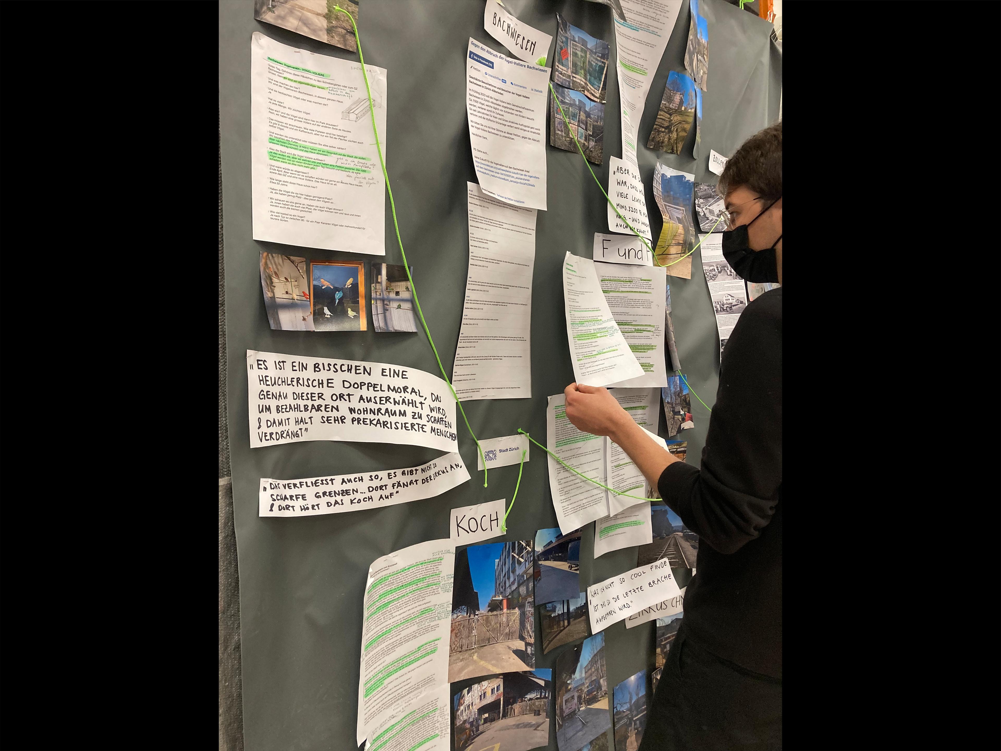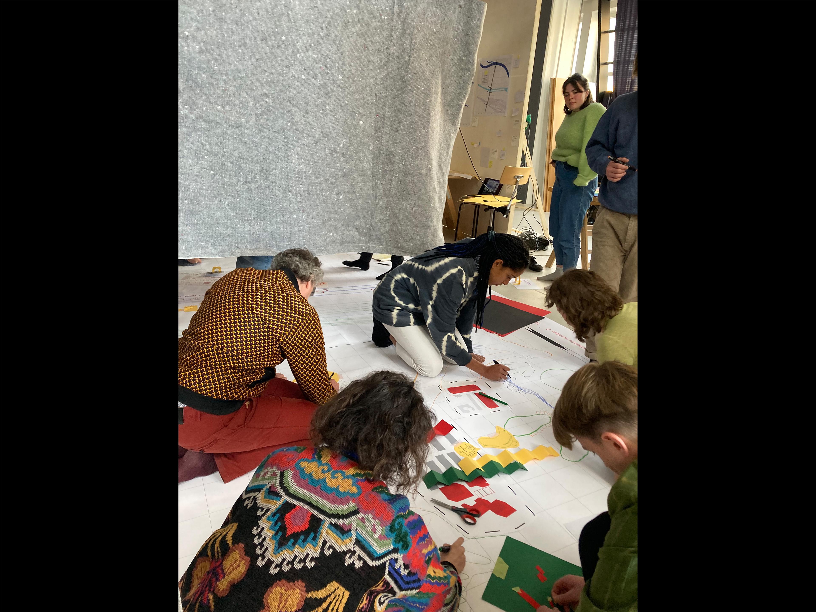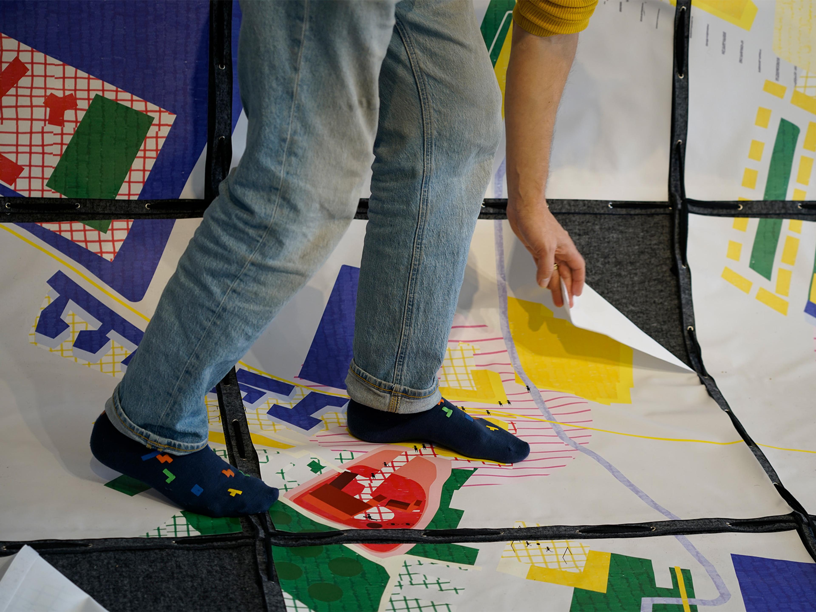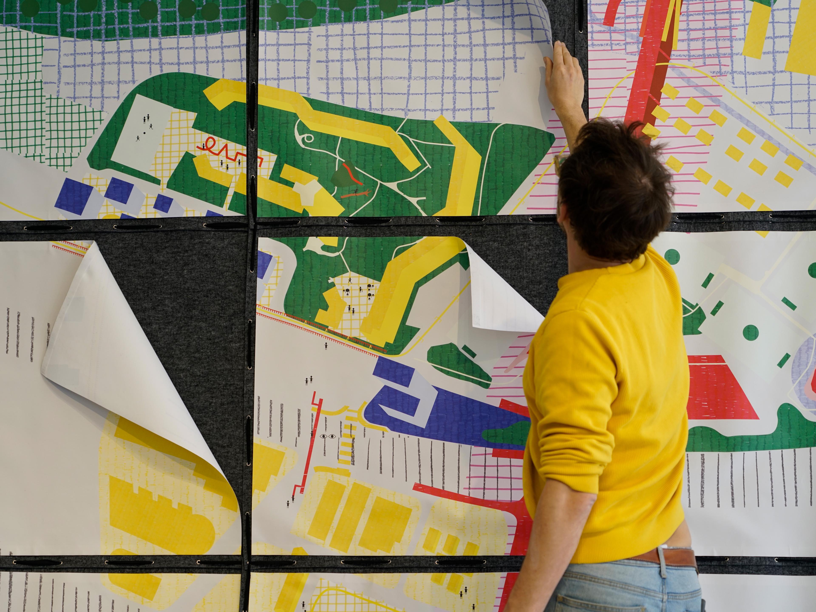The Room of Entanglement
Description
The “Room of Entanglement” is a scenography which shows a variety of analytical and propositional work in relation. It is constructed as an immersive spatial setup which acts as a playground for discussion. The exact form of the “Room of Entanglement” can vary, as long as the room is the central element (of a design studio) where all individual contributions come together.
How to Use
The “Room of Entanglement” serves different purposes on various levels. In relationship to practice it is a setting to inspire and to stimulate various actors – students, practitioners and stakeholders involved in urban transformation – to transgress current ways of thinking. By showing different contributions in parallel, the room encourages to think in relationships, to think beyond the plot, and to think in different time spans.
On a pedagogical level the room becomes a collective output and the “boundary object” of the studio. This means the main focus is not the individual “project” as such, but rather the setting where these proposed interventions – as well as the assumptions, emotions and world-views they are based on – are communicated and discussed. Here, the role of the design proposal is rather to activate the setting, to become an object and tool for dialogue and to help others to engage. Arguments, design details, maps, metaphors or renders are no longer there to convince but to invite to add, change, execute, test, cherish or play around with. The fact that students do not present their project in isolation can help them to learn from and with others. It helps to enhance the ability to think about the relations between different projects and to relate an individual contribution to a larger narrative.
Besides, working on the “Room of Entanglement” means that each student or participant takes up different roles: Next to the work an individual contribution one becomes scenographer, production assistant, host and much more.
Context
The concept of the Room of Entanglement as a collective output and structure of the semester was the central element of our spring 2022 design studio on Zurich Altstetten. During this studio we tested four different alterations of the Room of Entanglements. The guests we invited to these sessions rather became active contributors than visiting “critics” or experts.
Room No. 1: For the first room we invited developers, citizens, gardeners and activists engaged in Altstetten. They are all closely related to a specific ongoing transformation project in Altstetten. The goal of the room was to enrich our reading of Altstetten. In an immersive setting of drawings hanging from the ceiling, guests could choose what relates to their stake, focus or interest and new material and layers were added.
Room No. 2: For the next room we invited planners, architects and colleagues from ETH to refine and test the elements, developed by students, and to introduce a map as a common layer. During the session we co-created a first draft of the collective map.
Room No. 3 & 4: Room number three served as a rehearsal for the fourth and final room. For these rooms the map was further developed by students and all the studio’s elements were brought together in a collective performance, including a kind of “live power point” presentation. For this session we invited the city administration of Zürich to test the Room of Entanglements as a setting to discuss the densification plans of the city.
Afterlife: A later and more detailed version of the Room of Entanglements and the map was made within the context of an exhibition at ZAZ (center for architecture Zurich). This alteration of the room and the map became the starting point for another series of discussions on urban transformation with a variety of stakeholders.
Credits
[Studio Team Altstetten] Seppe De Blust, Lukas Fink, Chloé Nachtergael, Freek Persyn
[Date] 2022
[Place] Design in Dialogue Lab, ETH ONA
