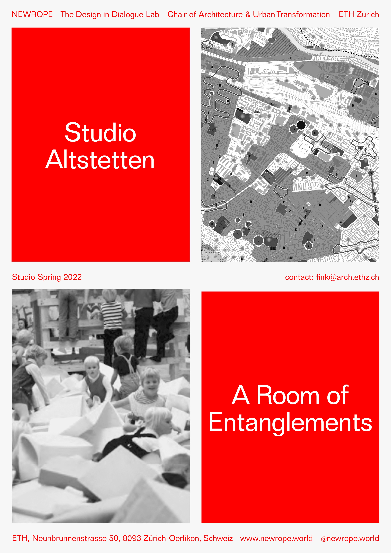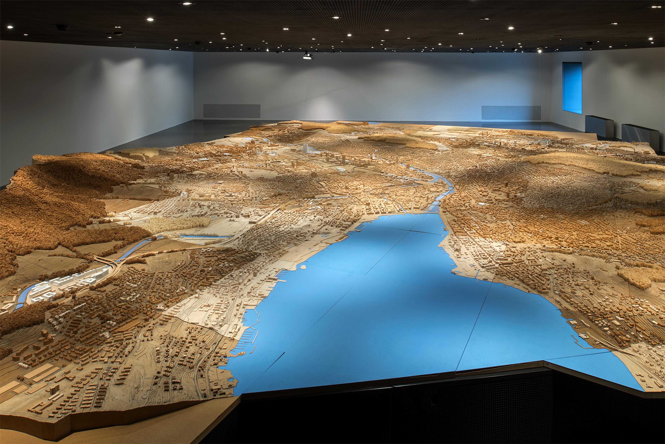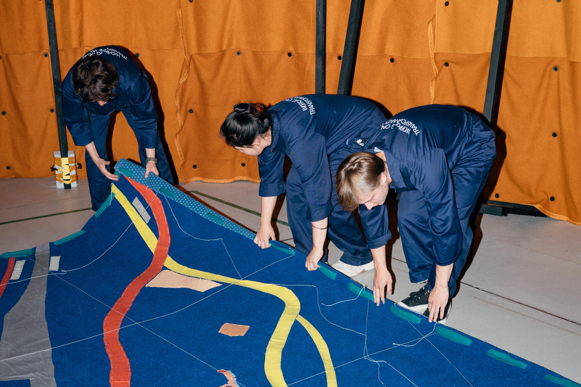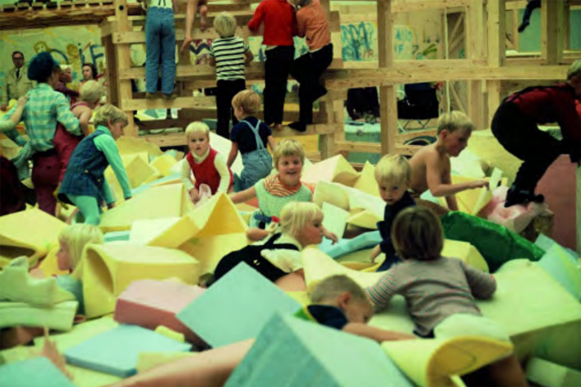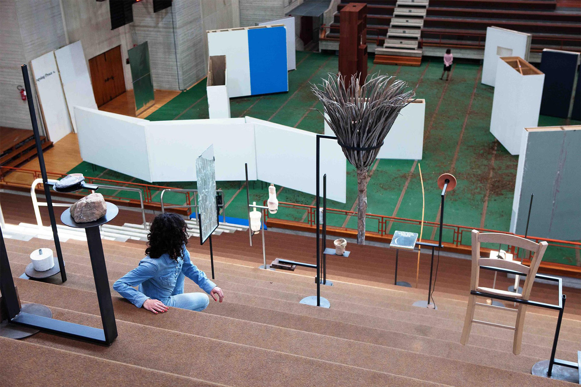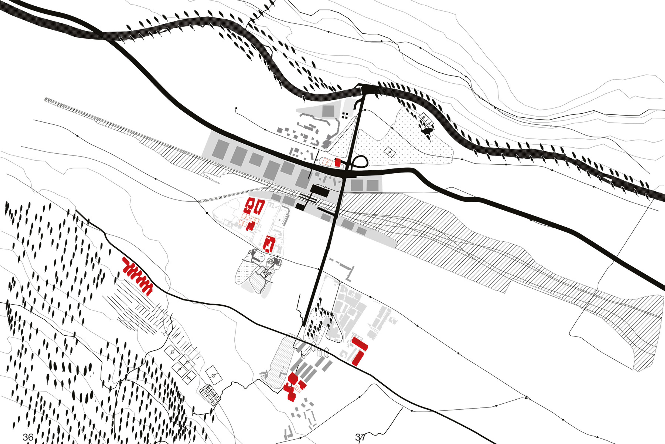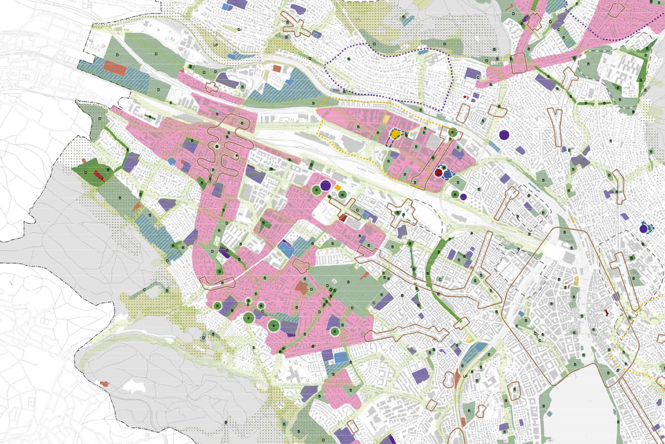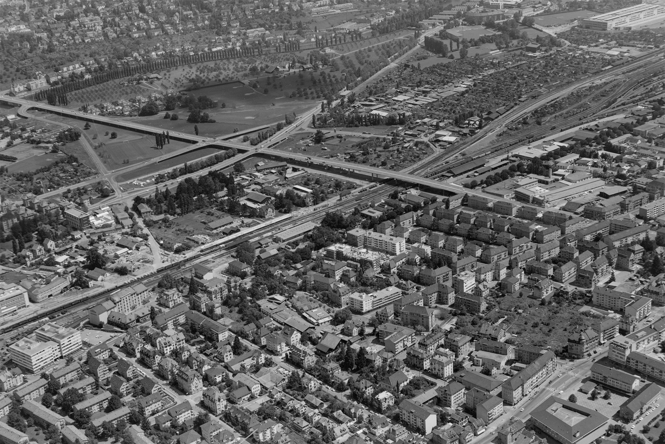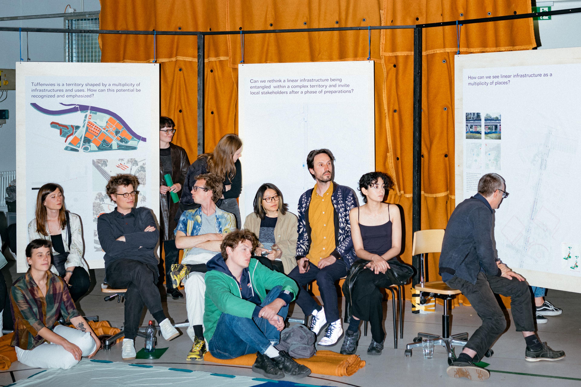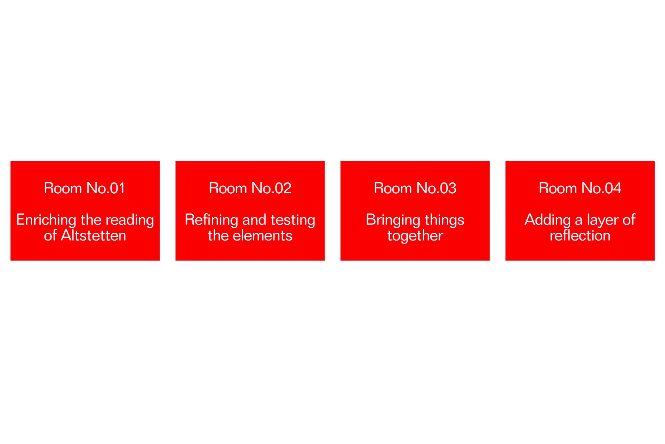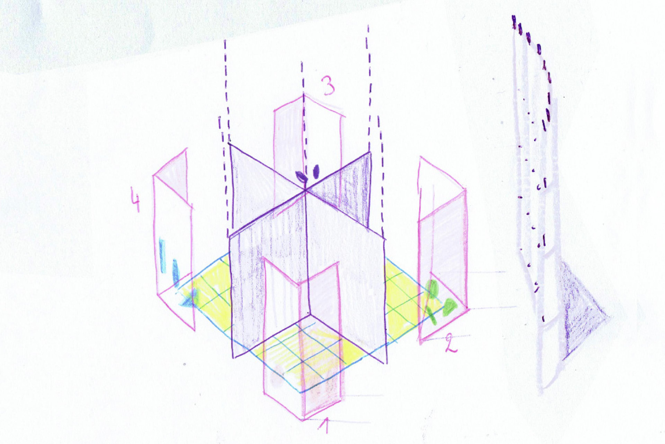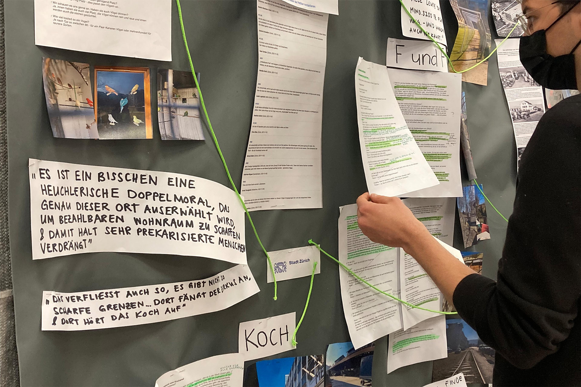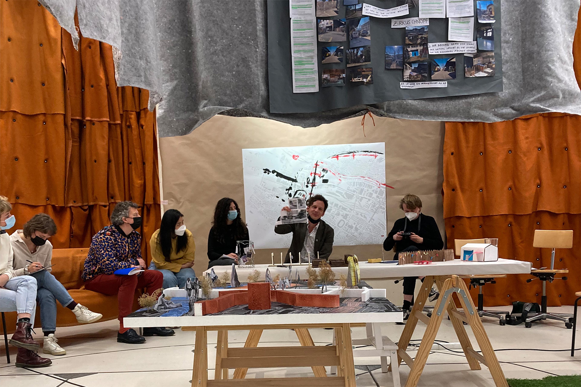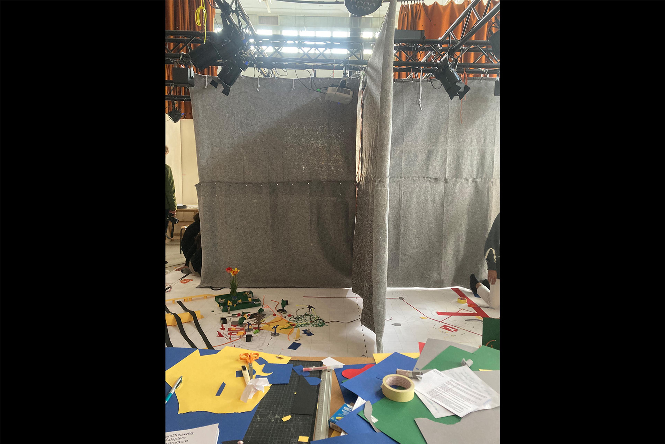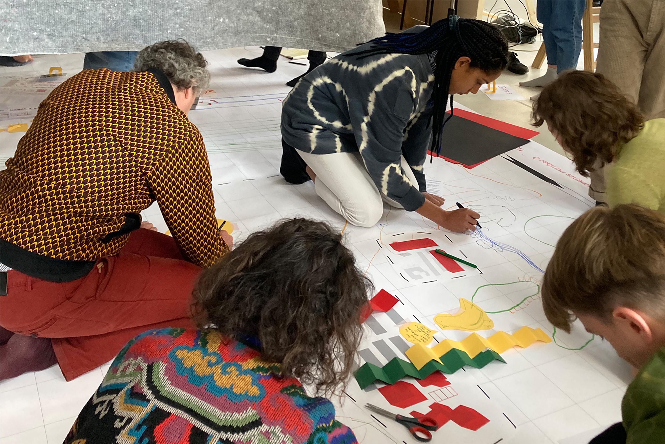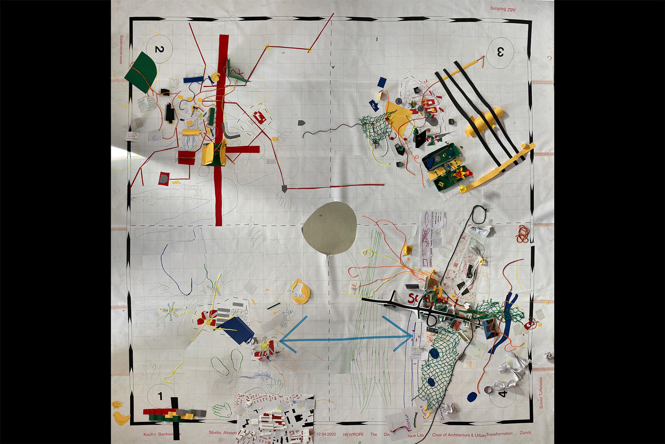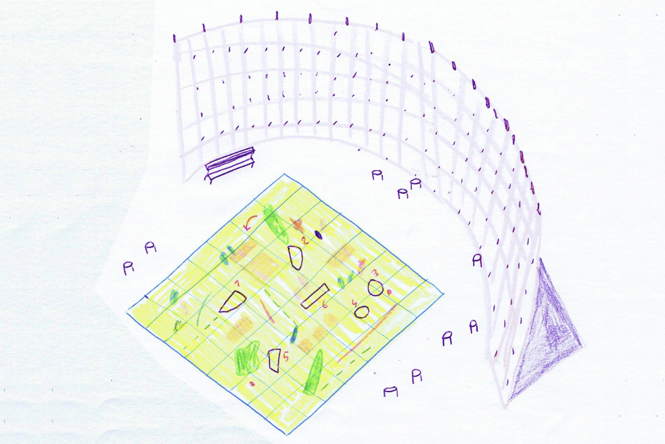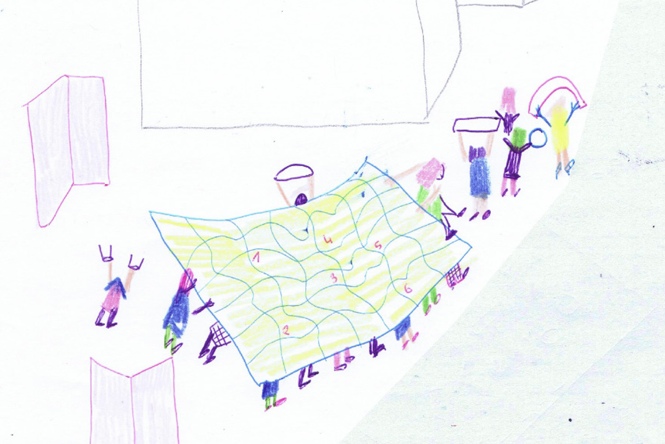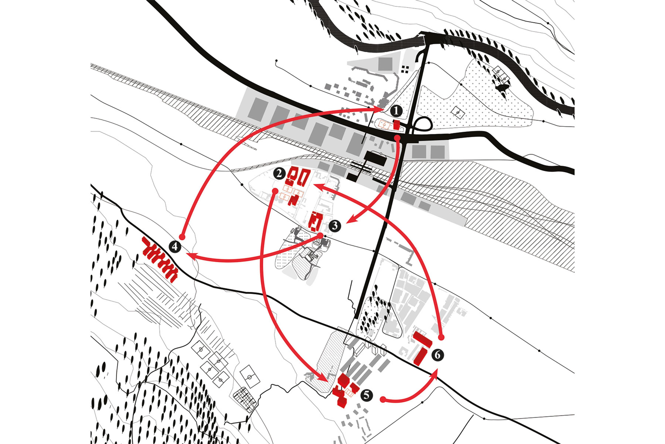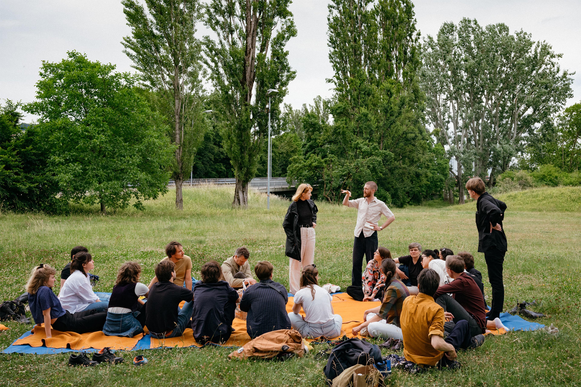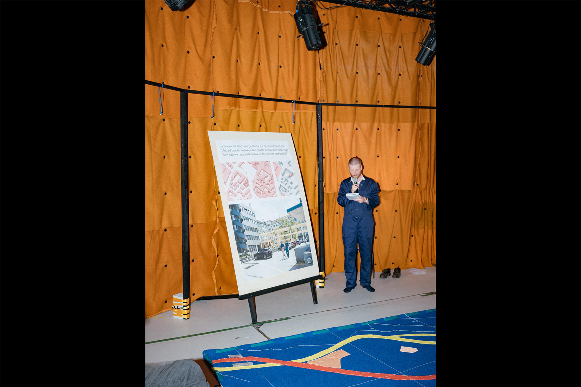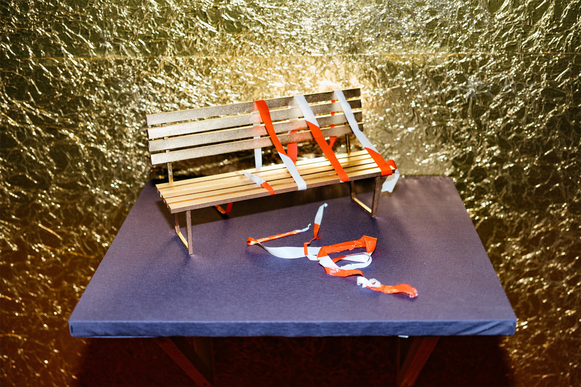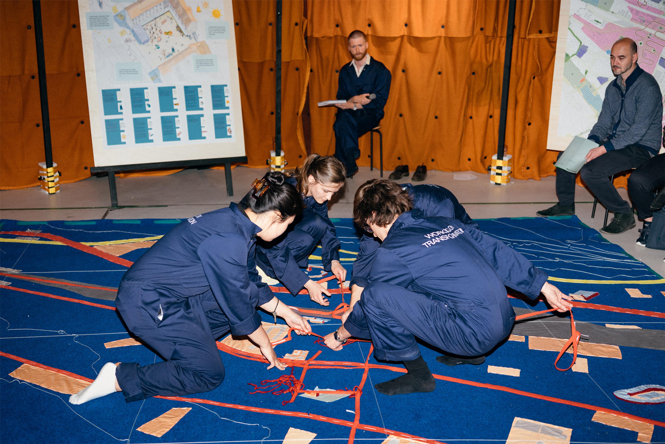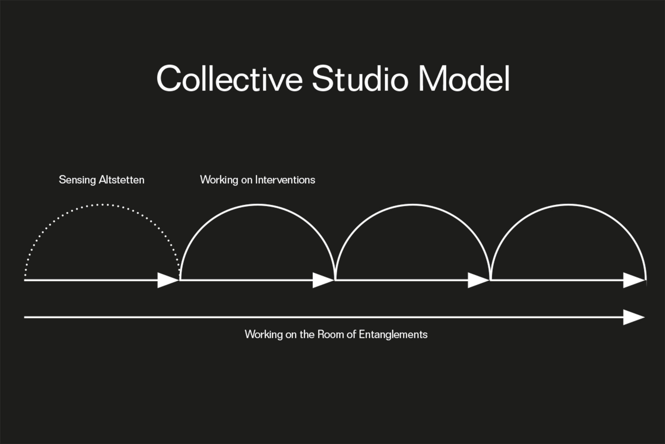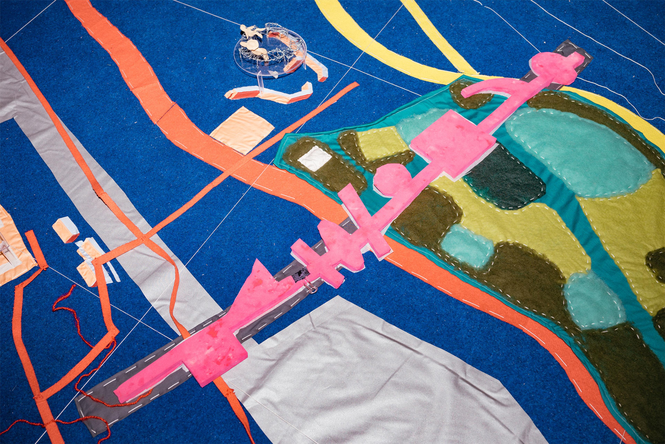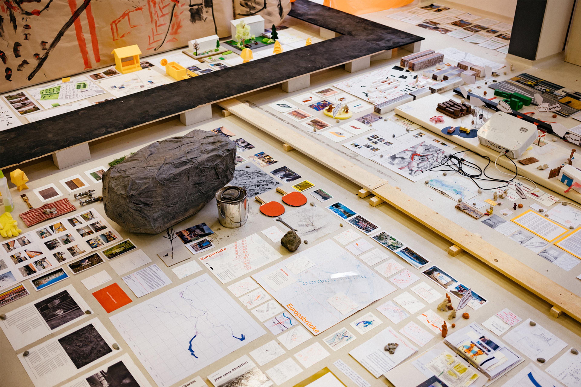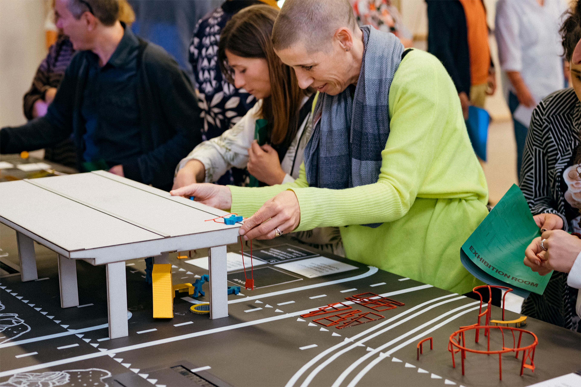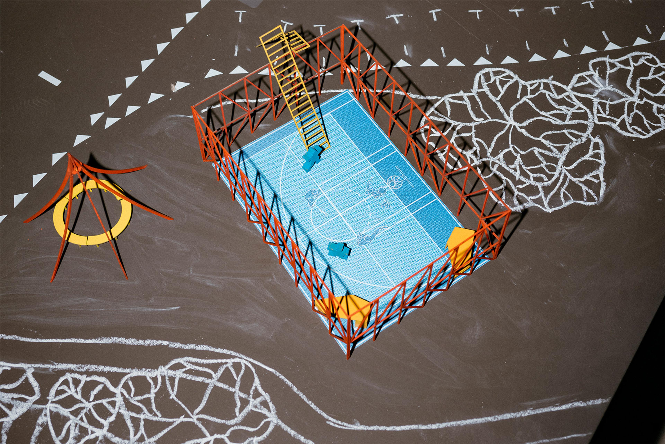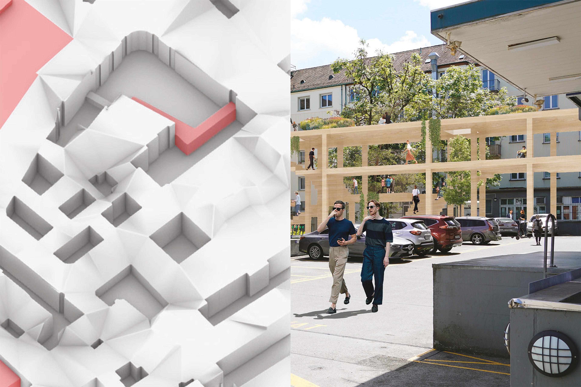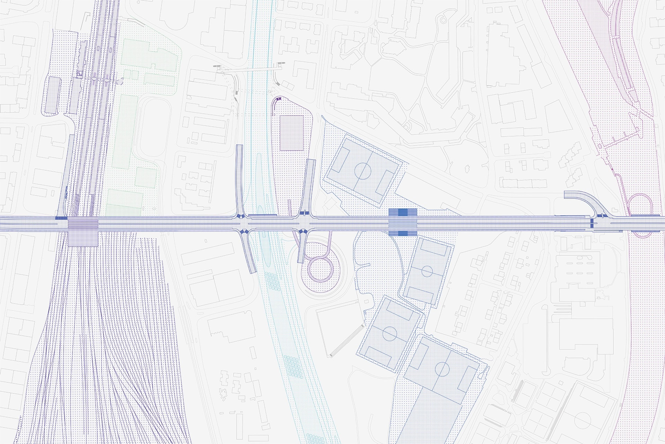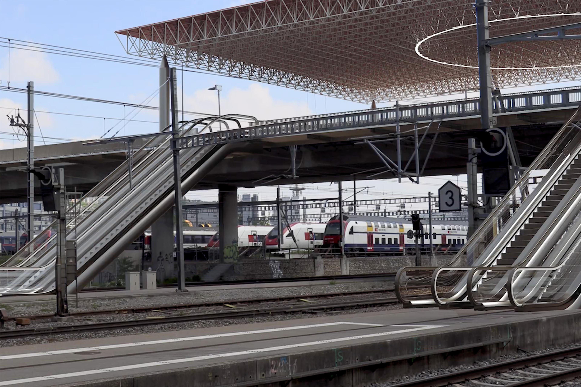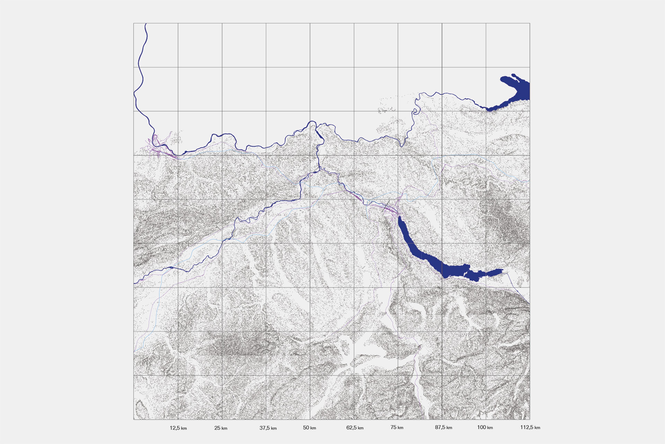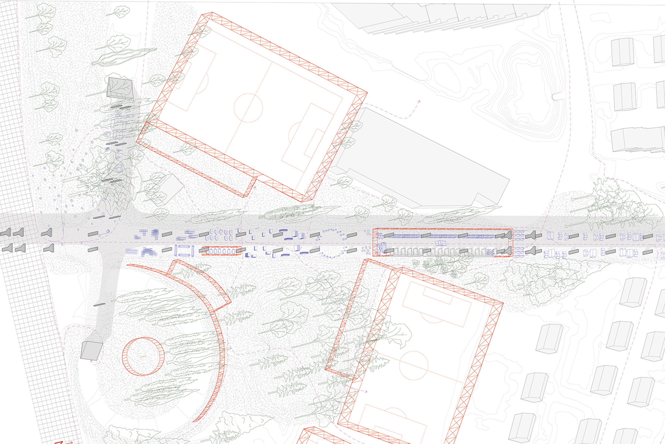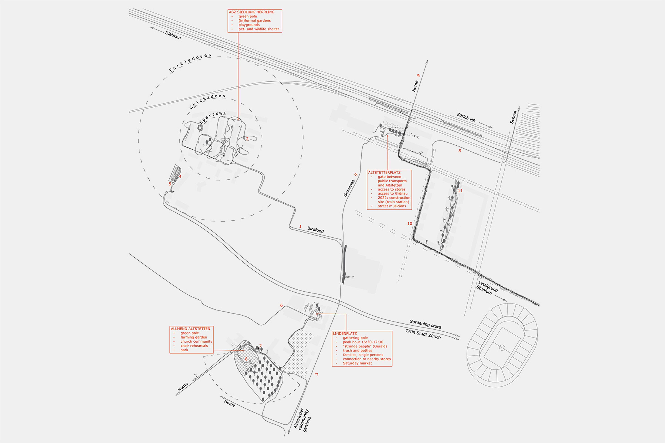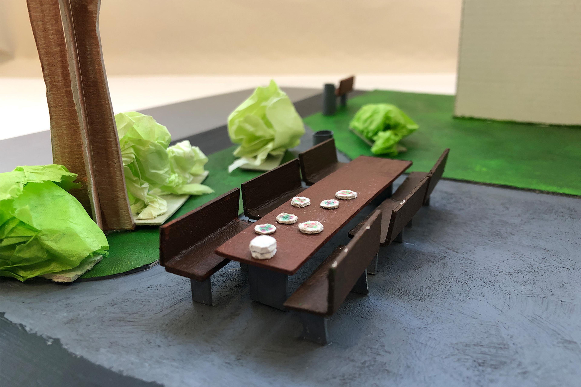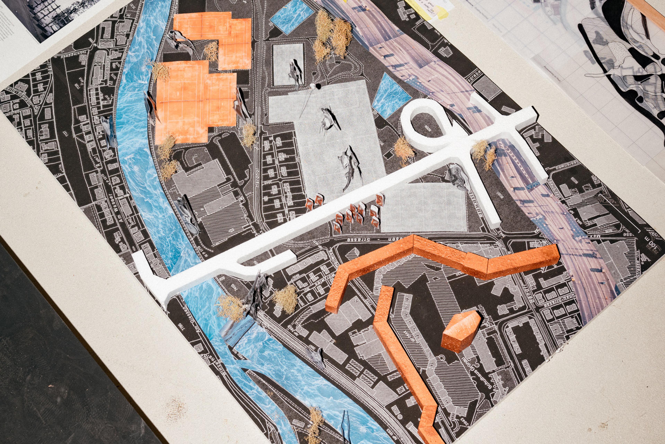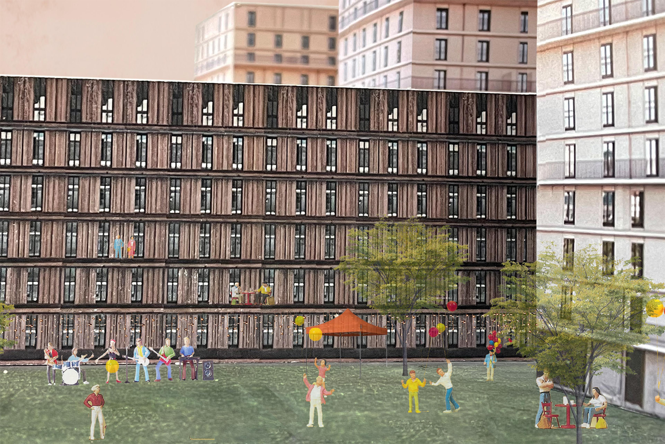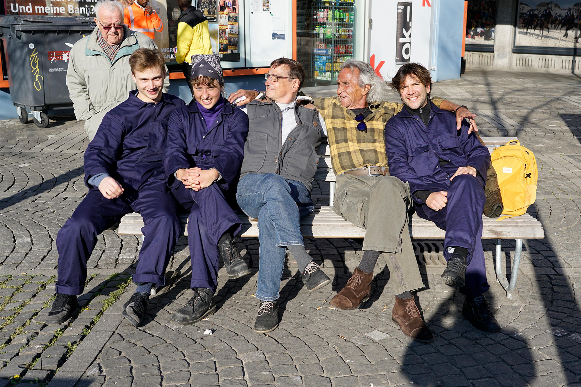Studio Altstetten – A Room of Entanglements
Introduction
The “Studio Altstetten – A Room of Entanglements” took place during spring 2022 and was exploring new ways to discuss densification projects, focusing on the district of Altstetten in Zurich.
In the centre of the studio was, what we called, a “Room of Entanglements”: A scenographic environment, constructed out of all studio work, as an inviting and inspiring space to help us – students and stakeholders involved in urban transformation – to transgress current ways of thinking. As an immersive spatial setup this room should encourage to think beyond the plot, to think in relations, to think in long(er) time spans, and to reconnect with the actual lives of people living and working in the area.
This means that the main focus of the studio was not be the individual “project” as such, but rather the setting where the proposed interventions – as well as the assumptions, emotions and world-views they are based on – were communicated and discussed. Hence, the role of the design proposal was rather to activate the setting and to become an object and tool for dialogue. We believe, if “designing is entangling – the simple act of encouraging interdependence” (Easterling, 2021), then the act of design should care about setting up the necessary conditions for others to engage. This sometimes requires questioning one’s own practice and to critically rethink language, tools or common-sense representations. Experimenting with the Room of Entanglements was our attempt to respond to this challenging endeavour. Focusing on the room as a “boundary object” (Susan Leigh Star) meant a broadening of a traditional understanding of architectural design. Here, arguments, design details, maps, metaphors or renders are no longer there to convince but to invite to add, change, execute, test, cherish or play around with.
Context
Altstetten is one of the largest districts of Zürich, and the most populous. The district is strongly defined and structured by different infrastructures: The Highway A1, the railways and the Limmat, whereas the new Limmattalbahn connects the area with the larger region. During the last decade Altstetten has undergone an immense transformation and densification. Due to its strategic location in the new “Richtplan” for Zürich – a guiding plan on a city scale for any future development – Altstetten is still designated as one of the areas with high potentials for further inner city densification. The resulting pressure and dynamism is omnipresent and many transformation projects are ongoing. These projects – like schools, housing, retirement homes – that today and in the near future shape Altstetten, are the ones we started from.
As a planning tool the Richtplan tries to create an urban framework to host and guide the cities densification. By that it also defines investments in public facilities and infrastructures that the city of Zürich needs, in order to support its population growth.
In our studio we were investigating a series of ongoing densification projects: A new elderly home, different large scale housing and mixed-use projects, and the largest school building of the canton. We were interested in the question how each of these projects tries to contribute to the district under transformation and which values they take into account. How can we invite them to think beyond their plots? Do we need more plans for that or can the direct investment in adaptive infrastructures introduce the necessary tensions and a common ground to raise the collective ambition? This raises the question: how can design contribute to creating the right environment for current practices and urban frameworks to think differently – namely to take multi-scalar socio-environmental issues seriously and give voice to worldviews that challenge current models of development and growth? How can the large-scale densification of a district consider the entanglement between different world views, value systems, species, the societal and the environmental?
The studio was linked to a larger Future Cities Laboratory (FCL) research project, called Dense and Green Cities, led by Prof. Sacha Menz.
Structure
The whole studio was structured around four different “Design in Dialogue Sessions”. For each of these sessions we invited another group of people – architects, developers, the city administration of Zürich, citizens, gardeners and activists engaged in Altstetten – to become part of the Room of Entanglements. They became rather active contributors than visiting “critics” or experts. Together we tried to find ways to represent and engage with the complexity of this district under transformation.
Room No. 1: For the first room we invited developers, citizens, gardeners and activists engaged in Altstetten. They are all closely related to a specific ongoing transformation project in Altstetten. The goal of the room was to enrich our reading of Altstetten. In an immersive setting of drawings hanging from the ceiling, guests could choose what relates to their stake, focus or interest and new material and layers were added.
Room No. 2: For the next room we invited planners, architects and colleagues from ETH to refine and test the elements, developed by students, and to introduce a map as a common layer. During the session we co-created a first draft of the collective map.
Room No. 3 & 4: Room number three served as a rehearsal for the fourth and final room. For these rooms the map was further developed by students and all the studio’s elements were brought together in a collective performance, including a kind of “live power point” presentation. For this session we invited the city administration of Zürich to test the Room of Entanglements as a setting to discuss the densification plans of the city.
Student work
During the semester students took up several roles. In groups of 1-4 they worked on readings and interventions, responding to an ongoing densification project in Altsteten. In parallel each student took up different responsibilities for the collective studio – such as designing or building the “Room of Entanglements”, archiving and structuring the studio output, writing the script for the collective presentation, or coordinating the collective cooking during studio days.
Credits
[Date] Spring 2022
[Place] Altstetten, Zurich
[Studio team] Lukas Fink, Seppe De Blust, Freek Persyn, Chloé Nachtergael, Marica Castigliano, Ella Eßlinger (Student Assistant)
[Students] Ada Ala-Härkönen, Laurianne Chassot, Chung Sungjoo, Norma Clematide, Mona Lecoultre, Andrés Lussi, Laia Meier, Lucas Steurer, Mario Suter, Isabel Suter, Johan Hellstrøm Weihrauch, Valentin Wegenstein, Jan Schweizer
[Contributors / Guests] Anneke Abhelakh, Bewohner*innen des Koch-Areals, René Boer (loom), Lukas Degen (Urban Equipe), Christoph Durban (AfS), Johannes Eisenhut (Senn Development AG), Nadia Fistarol (ZHdK), David Ganzoni (AfS), Santiago del Hierro (ETHZ), Sandra Horat (Präsidentin Familiengartenverein Zürich-Aussersihl), Thomas Isler (GZ Grünau), Gian-Marco Jenatsch (AfS), Monika Klingele (AfS), Tamino Kuny (ZAS*), Marie-Anne Lerjen, Sascha Menz (ETHZ), Lukas Ryffel (ZAS*), Lukas Sander (ZHdK), Berit Seidel (ETHZ), Claudia Sinatra, Cara Turett (ETHZ), Myriam Uzor (ETHZ), Bruno Widmer (RZU), Bianca Wildrich (HBD), Leonie Wohlgemuth, Daniel Zeller(GZ Grünau), Christoph Zille (ZAS*)
