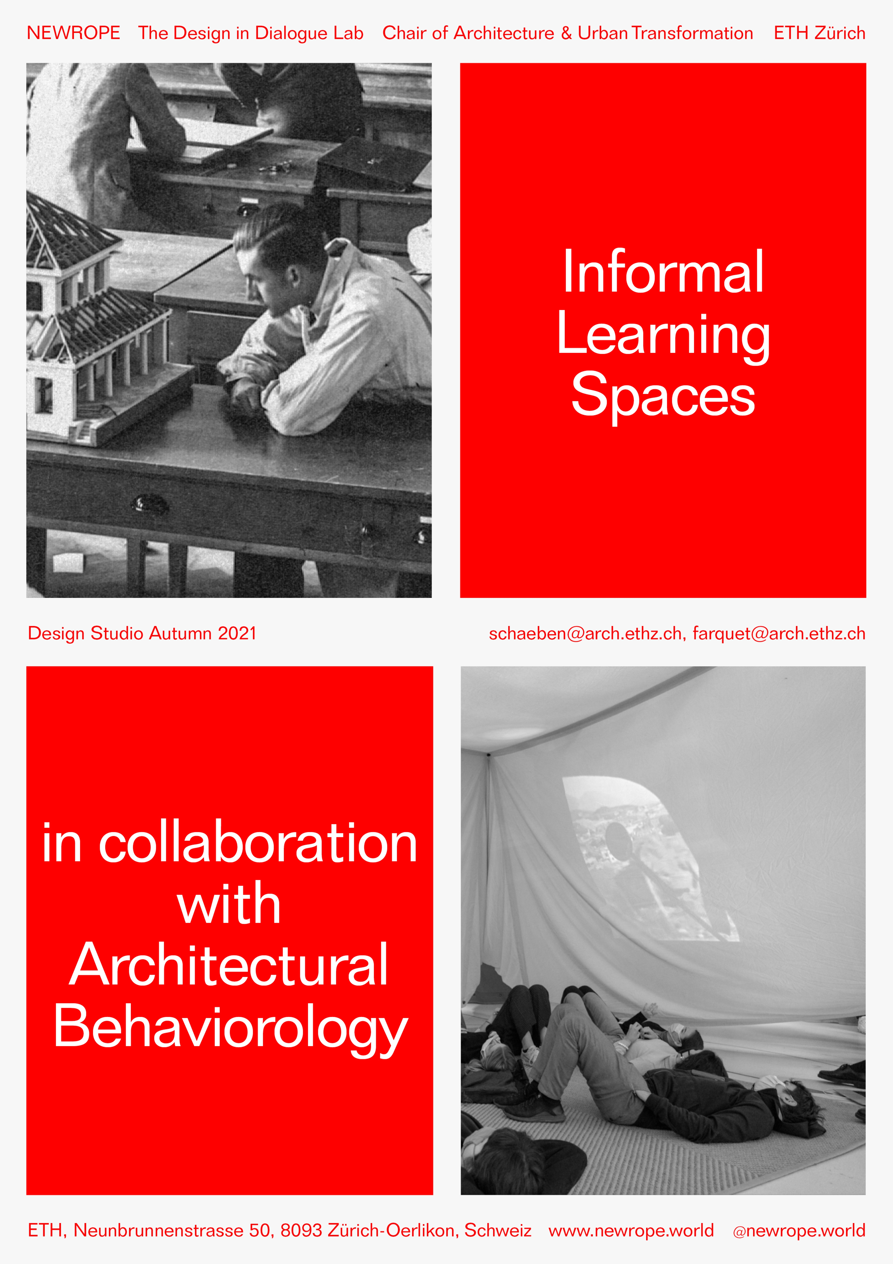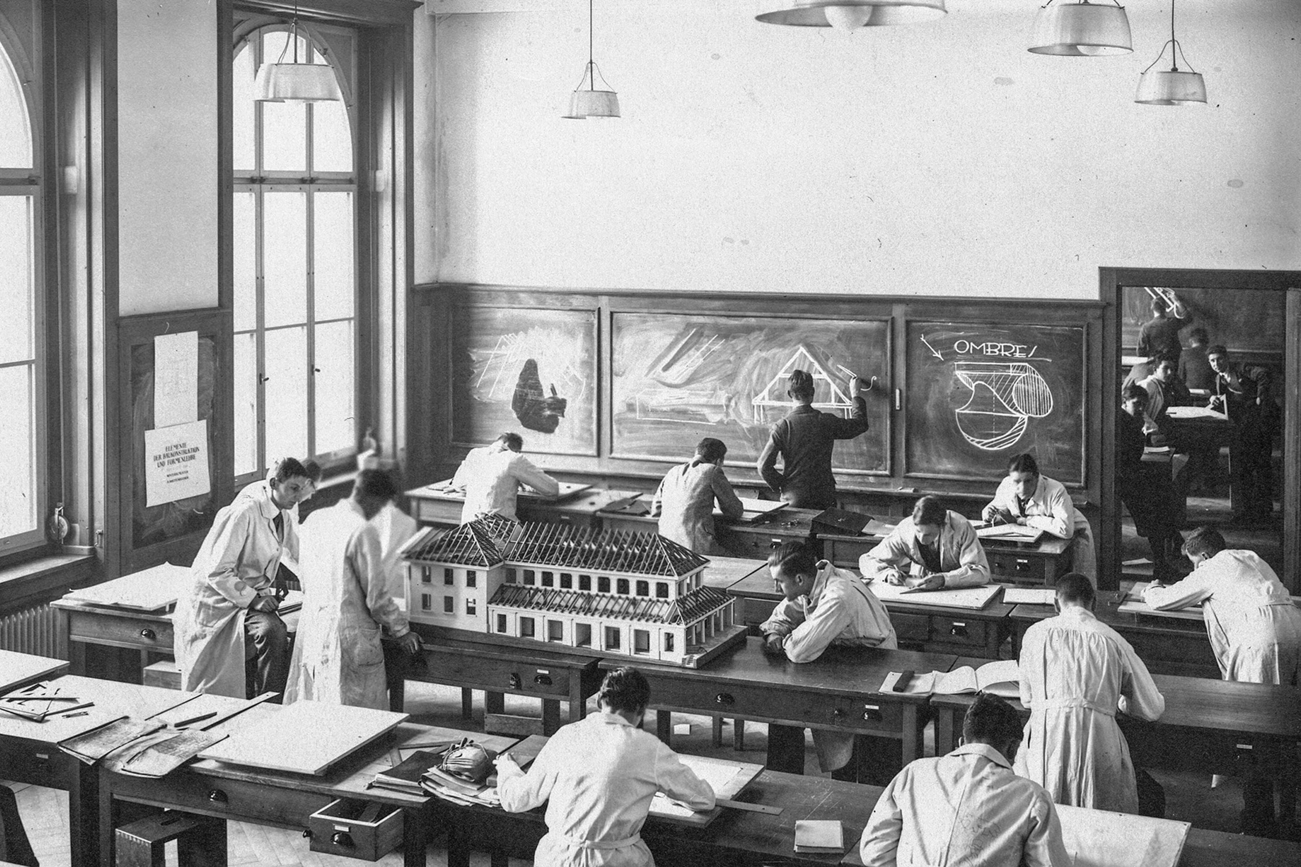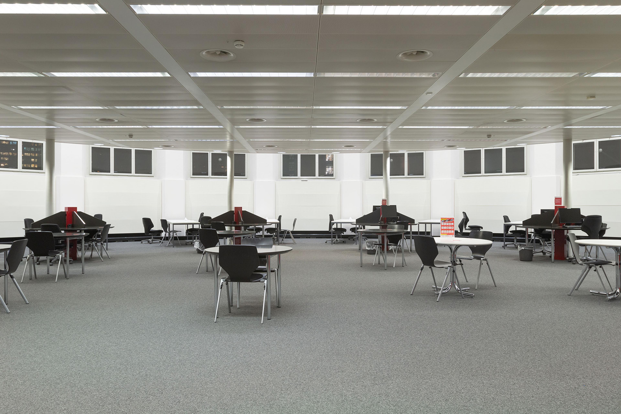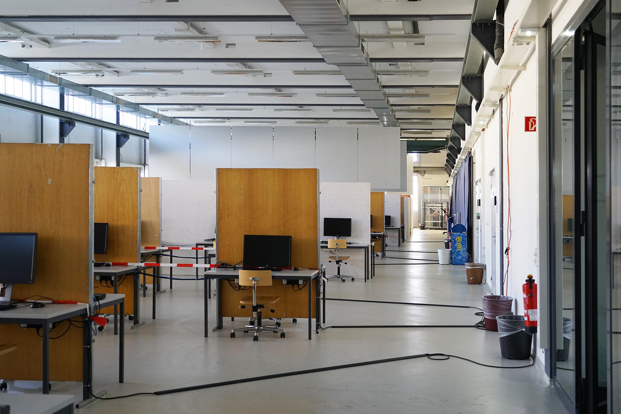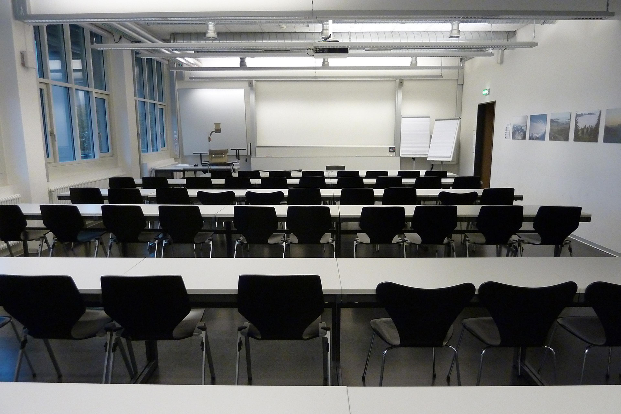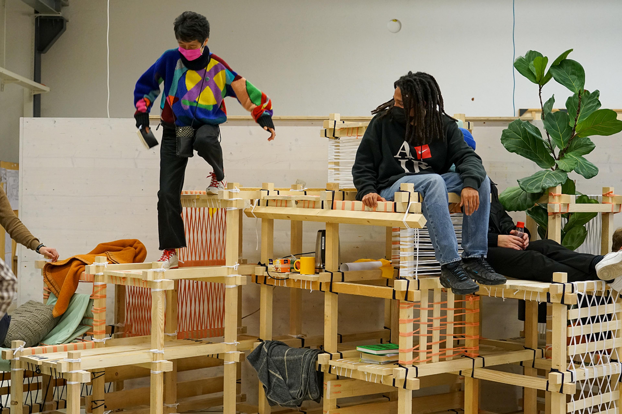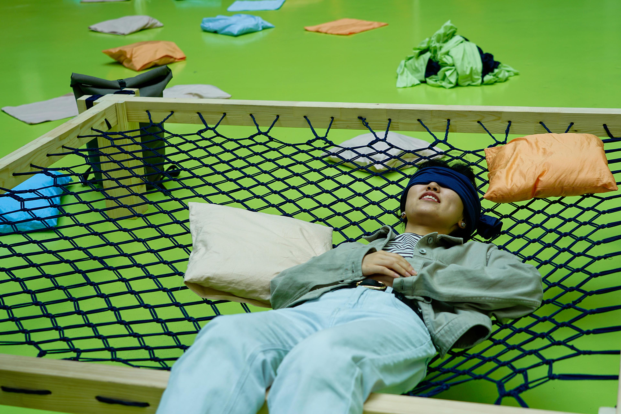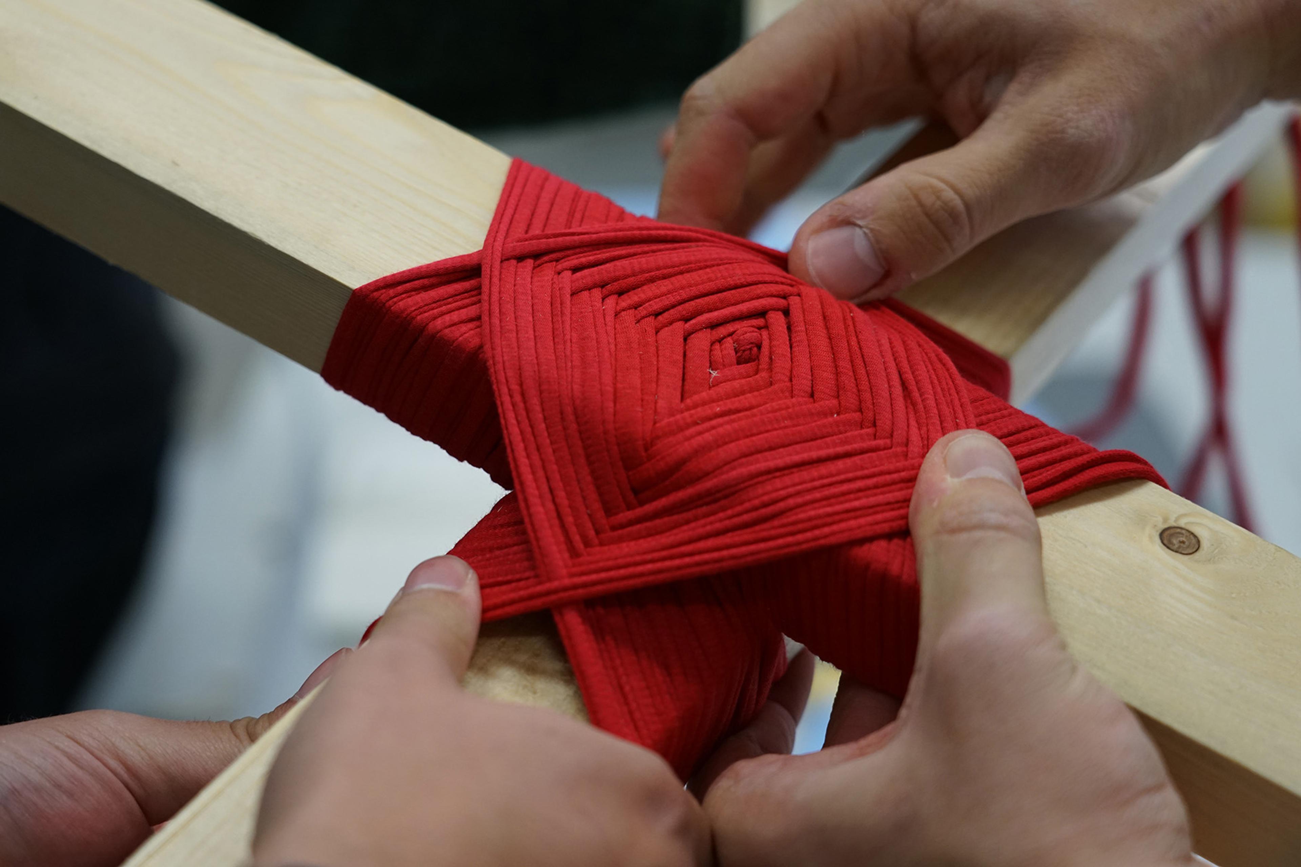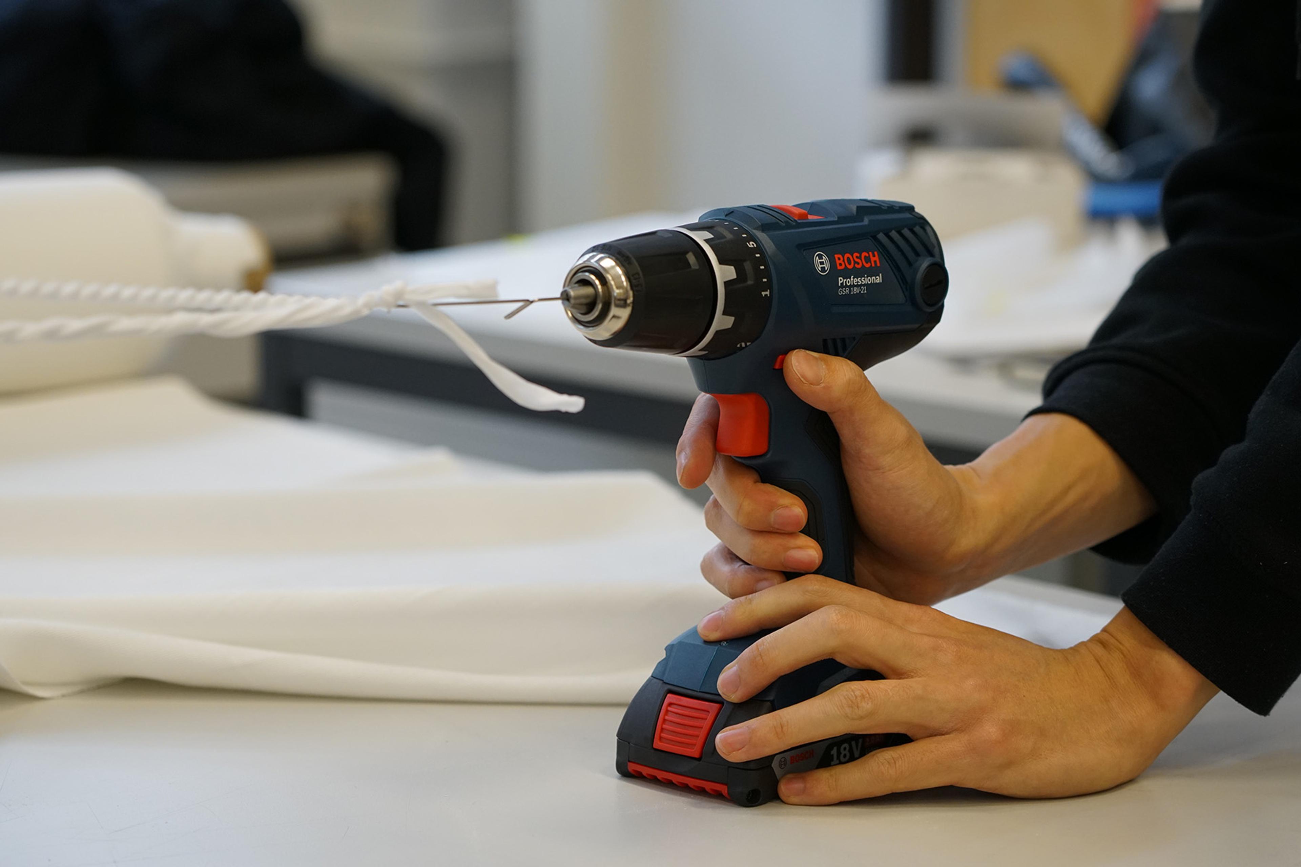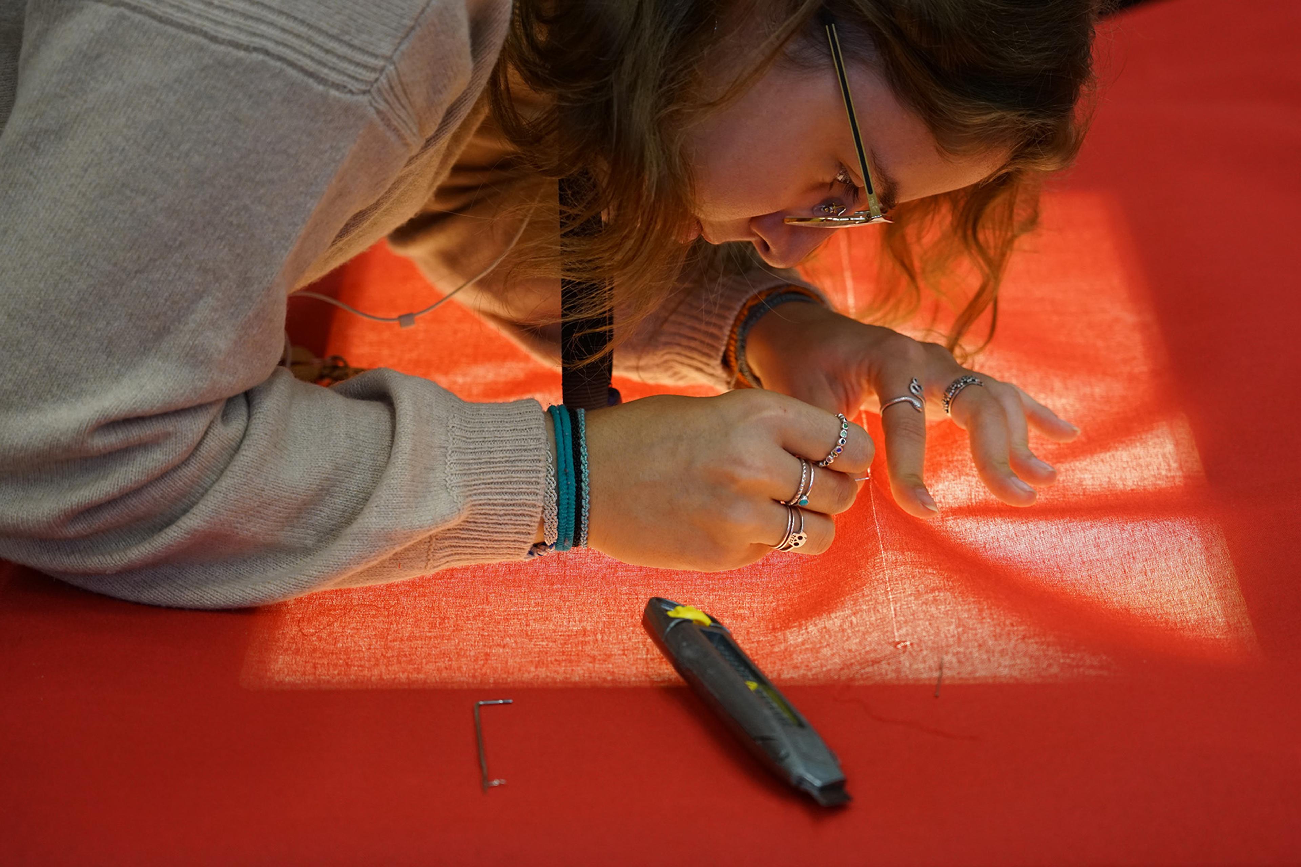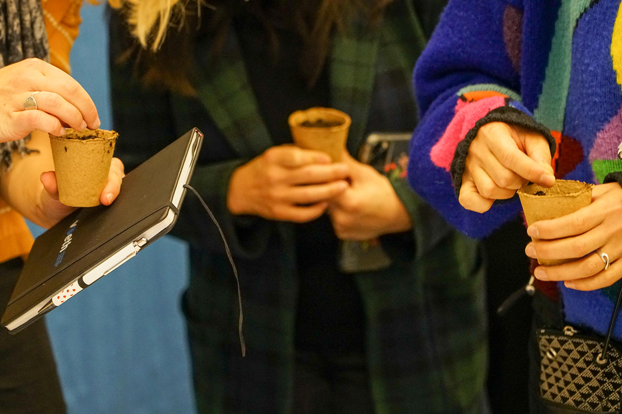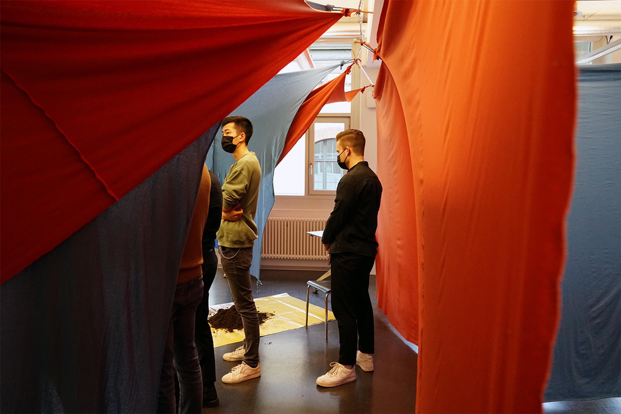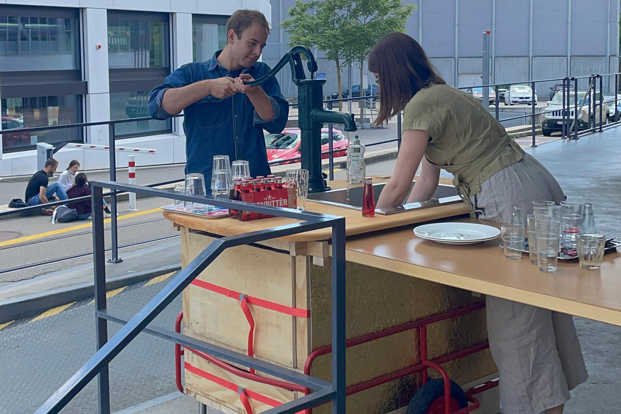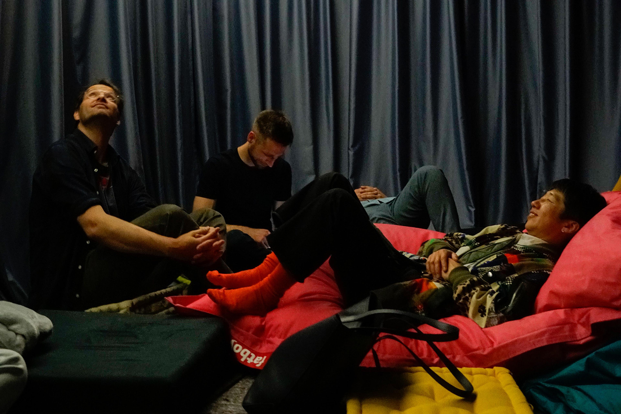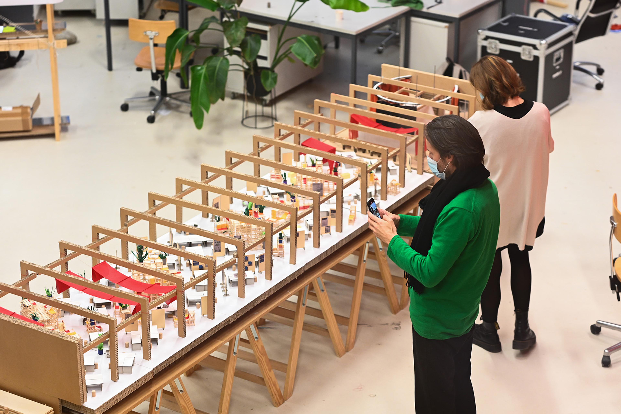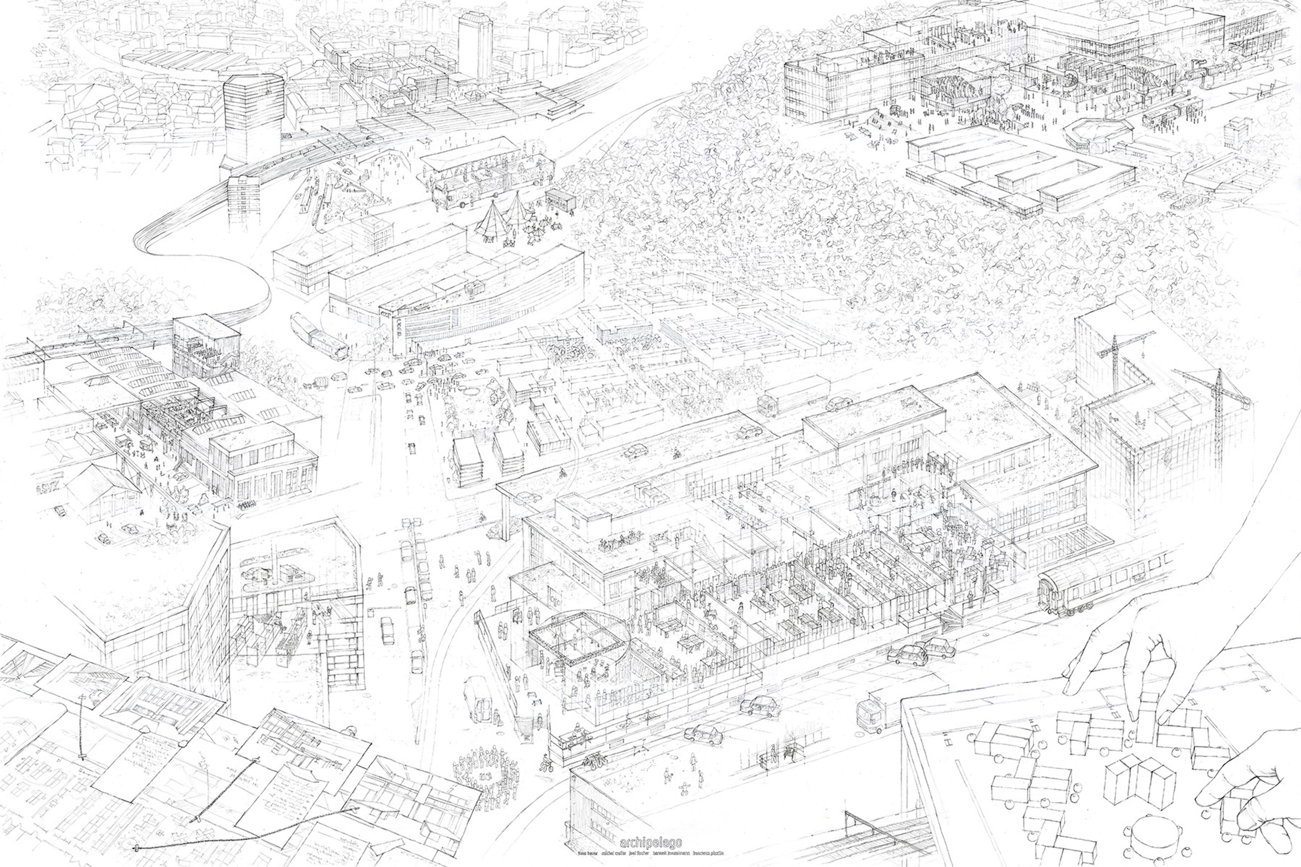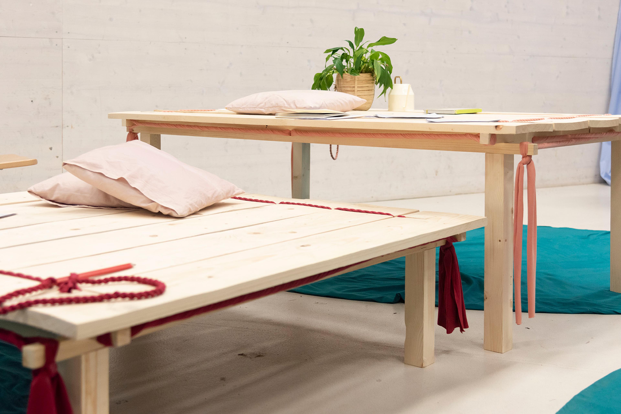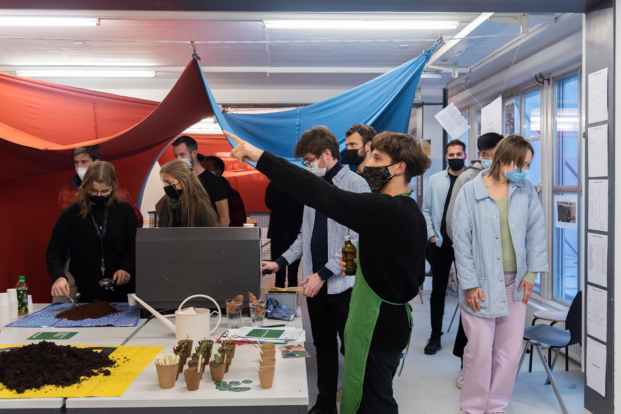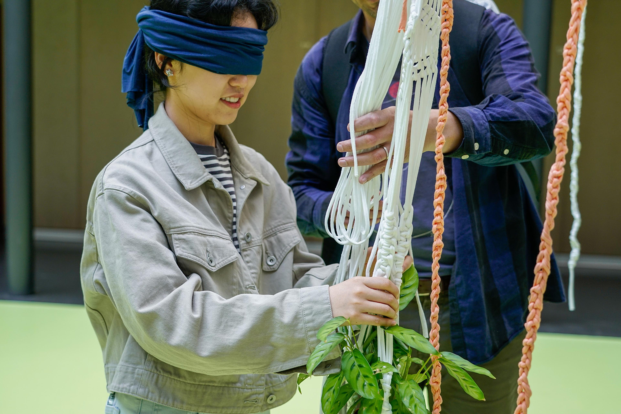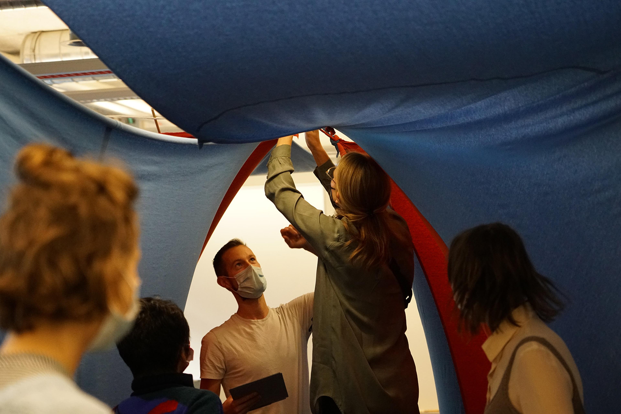Studio Informal Learning Spaces
Introduction
How, where and what do we want to learn?
Higher Education is, in many fields, changing to a complex, inter- or transdisciplinary challenge requiring students and staff to rethink both, our learning methods and our local physical learning environments. Real-world problems are transforming and becoming more and more complex. For these 2 studios we invited students to engage with the observation, analysis and transformation of three different learning environments at ETH: a library, a conventional classroom and a studio space. In close collaboration with peers, staff and stakeholders from several departments of the institution, students developed different physical proto-types that support exchange between users, reflexive and informal learning.
Context
In 2021, three chairs at the ETH Zürich, the chair Architectural Behaviorology, the NEWROPE chair of Architecture and Urban Transformation and the Chair of Cognitive Science, joined forces to design a studio on “informal learning spaces”. This endeavor was enabled through a received fund by Innovedum, a rectorates fund promoting innovative teaching approaches. Worldwide, universities invest in pedagogical approaches to support students in their engagement with changing professional practices. Architecture is especially changing, from a competitive model based on individual authorship to a complex, interdisciplinary endeavor. The Informal Learning Studio's aim was to propose transformation strategies for three existing learning environments in the departments of architecture, System Sciences and the main Library of ETH Zurich.
Over two semesters, the studio offered the possibility for students to become aware, question and transform their own learning environments and those of their peers through 1:1 scaled spatial interventions.
Structure
I. Knowledge building
In the first research phase, students analyzed their respective sites in depth. They started to introduce multiple, sometimes contradictory readings of the place. How do programs and time interact? Is it facilitated by the site's architecture? What is the relationship with the larger context of the city and which kind of behavioral patterns can be expected? This initial research and successive exchanges with the users of the space allowed students to individually and collectively as a group develop a position regarding the need and nature of informal learning spaces and integrate different sensibilities and sensings of the spaces. Students became experts. Through research, blending individual interests, motivations and factual data, an environment was created that allowed for an intense exchange on the needs projected on each site, current practices of education and research, as well as the capacity of the students to actually change something. The documentation of this phase was visualised in a large hand-drawn research drawing.
II. Experiencing Change
The second phase was about building spatial interventions in group work out of wood and textile. In contrast to the student’s habit of planning first and only later on making models for review and visualization purposes, the aim was to find comfort in not-knowing and to face potential failure by build “performative mock-ups”. Supported by carpenter Karl Rühle and textile designers Eric Chevalier, and Anne Masson, students started with simple and playful tasks to get acquainted with wood and textile: Meter-long surfaces were rolled out, pulled at all corners, twisted and knotted. Likewise, the handling of large logs and heavy equipment for woodwork provided everybody confidence and reliability amongst their peers. In combination, new solutions were found that were both statically performative and aesthetically pleasing. During that phase, laptops gave way to unfamiliar tools such as sewing machines, chopsticks and “spaghettis” (recycled long narrow scraps of fabric). One could observe how the energy continuously seemed to liberate students, beyond our studio alone, from an implicit code of conduct.
III. Institution building
The final presentation was less about explaining or describing the mock-ups, than about making them tangible, i.e. performing them or letting them perform to recognise the potential of change and the added value it creates, that appears far beyond the spatial only but towards social, structural or psychological benefits. The review moment of the studio was organized as a performative journey from site to site and across buildings of ETH. Rather than using words, the demonstration of the projects became a bodily experience of transformation. In all cases, making tangible the possibilities of more flexible and creative learning spaces led directly to future oriented discussions. Working on learning spaces ultimately becomes a direct, practical and poetic mode of institution building that goes beyond spatial transformation towards questions about education formats themselves.
The second semester followed the same structure and was able to build on the results and discoveries of the first. The knowledge acquired was passed on to the second semester students, allowing them to activate other transformation levers.
Student work
In both semesters, a proposal for transformation was put forward for each of the three learning spaces, the library, the classroom and the studio space. All were strongly focussed on the needs of the respective users and the responsibility and authority structures. In the case of the traditional classroom, for example, the student body was heavily involved. In the case of the library, an attempt was made to incorporate the student proposals into the current transformation process, while for the studio spaces, the owner of the building was consulted regularly. This close connection to reality allowed many ideas to be subsequently adopted and further developed by the responsible stakeholders that committed to long-term engagements. While the InfoCenter library is already being renovated step by step, the ONA building with the studio rooms will soon have a self-organised communal kitchen built on the ideas of the Informal Learning Studio. Additionally, the documentation of the studio led to several publications including the ARCH+ and Cartha Magazine.
Credits
[Date] Fall 2021 - Spring 2022
[Place] Zürich
[Studio team] Seppe De Blust, Gregoire Farquet, Momoyo Kaijima, Freek Persyn, Charlotte Schaeben, Anne Masson, Eric Chevalier, Karl Rühle, Beatrix Emo
[Students Semester 1] Jan Aeberhard, Nicole Alder, Gabriele Arba, Timo Bauer, Alan Bigelow, Michel Crelier, Clement Estreicher, Joel Fischer, Przemyslaw Godlewski, Ming Ki, Ramona Köchli, Hannah Kunzelmann, Qiubing Liu, Florin Meier, Pierre Menoud, Antonina Nikolic, Anna Ozhiganova, Francesco Pizzillo, Noah Reifler, Chidi Speranza, Georgina Termens Guma, Daryl Thai, David Troost, Dimitri Weber
[Students Semester 2] Chen Nuo, Deniz Esen, Claudia Fleischmann, Ruirao Guan, Roderic Günter, Lara Krieger, Tobias Peteler, Luana Stadtmann, Dominik Stoll, David Zgraggen
[Contributors] Larissa Rossbacher (ETH Academic Services), Eva Edinger and Markus Joachim (ETH Library) Rosio Baca and Islam Alija (ETH Service), Markus Zubler (ETH Immobilien), Binbin Pearce (TD Lab, ETH), Anouk N’Guyen, Mauro Vareni, Marlene Mader and Christian Pohl (D-USYS, ETH )Thomas Kurer and Nathalie Becker (A&A Liegenschaften), Zeljko Medved, Vera Kaps and Raplab (D-ARCH, ETH), Florian Rittinier (CLP ETH) Christoph Hoelscher (D-GESS), Manu Kapur (ETH Learning Sciences) and Marc Angelil.
