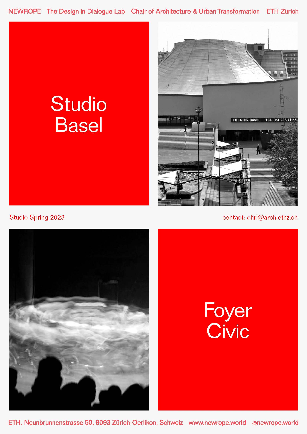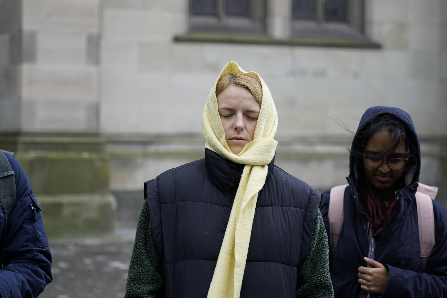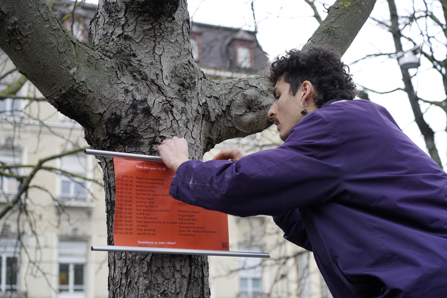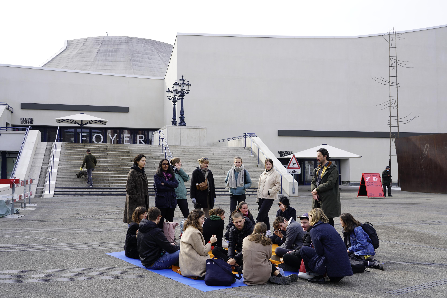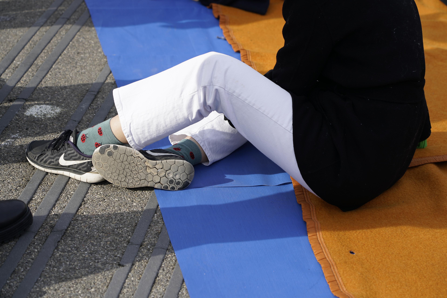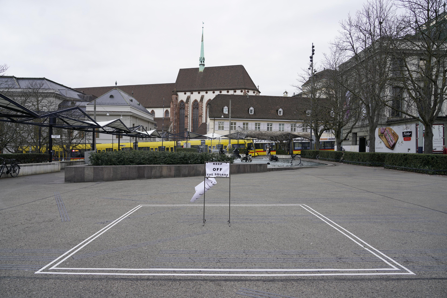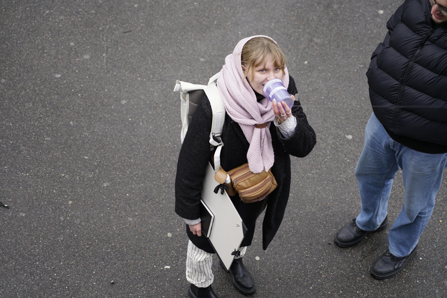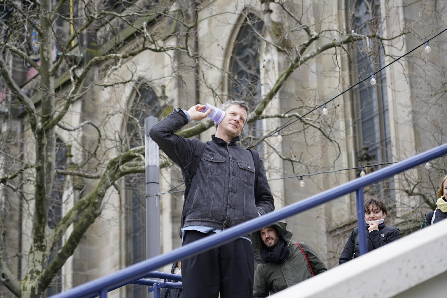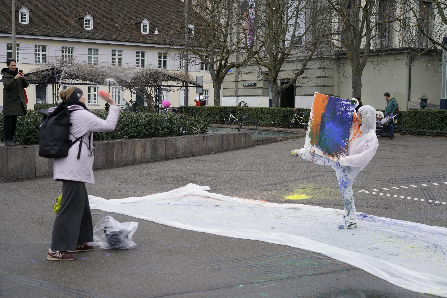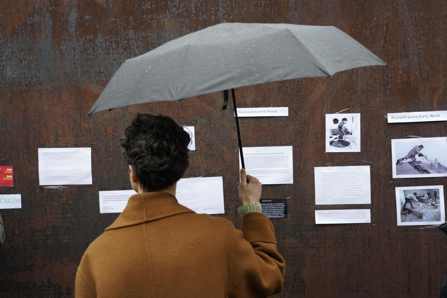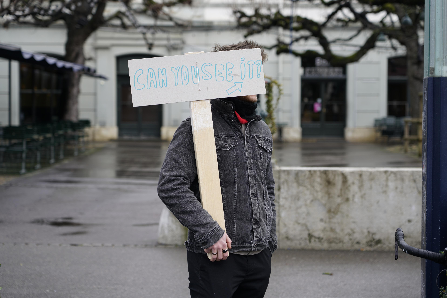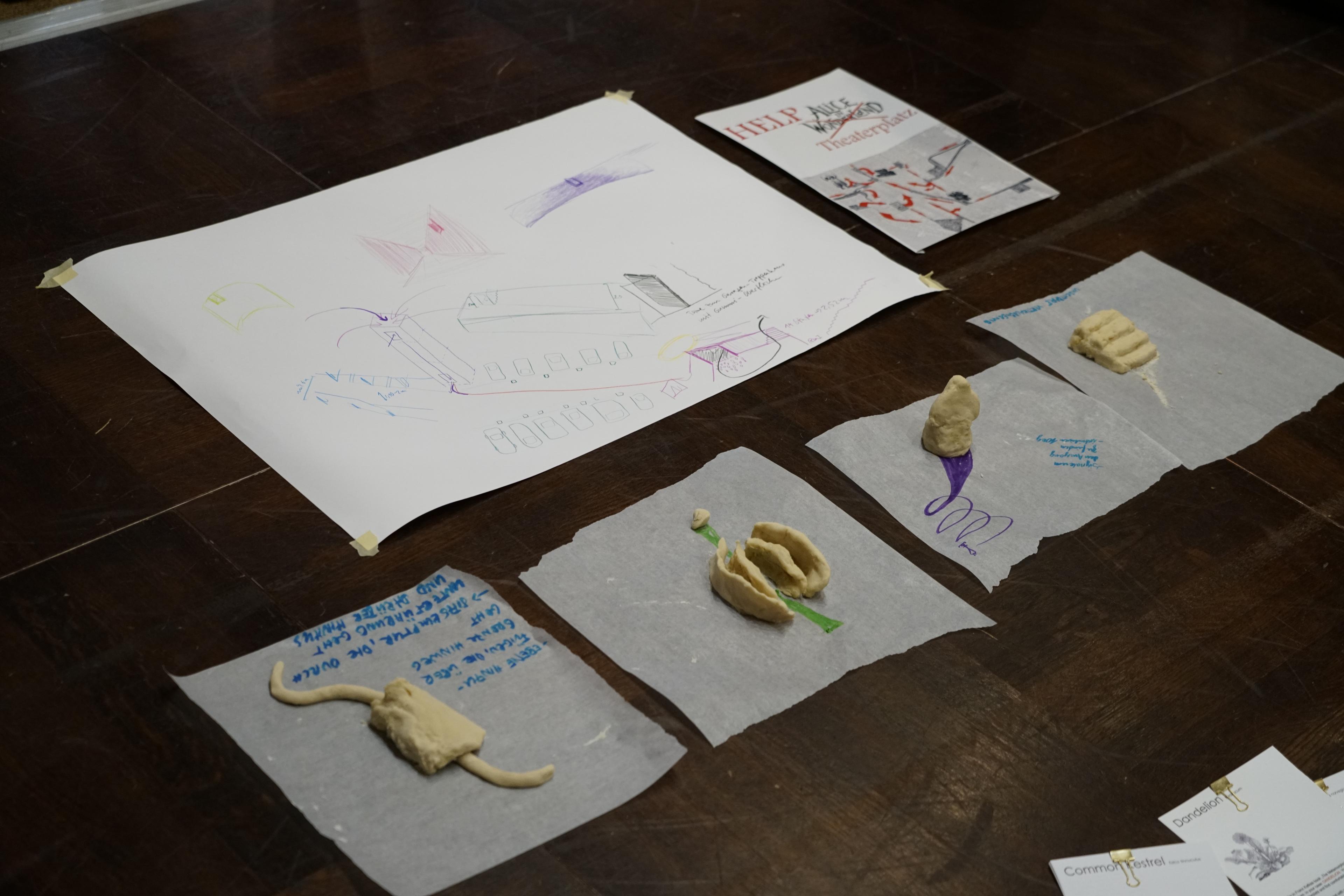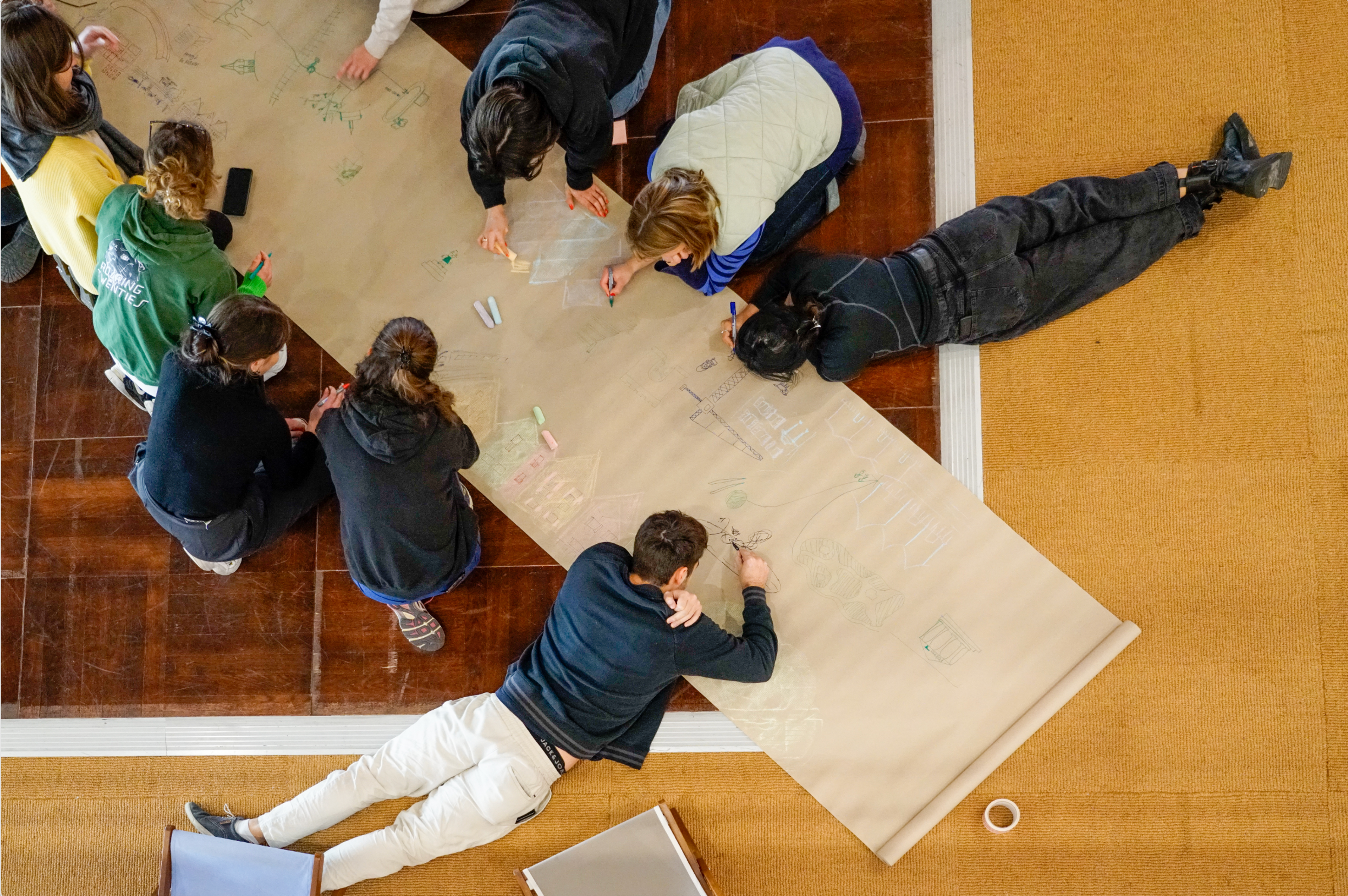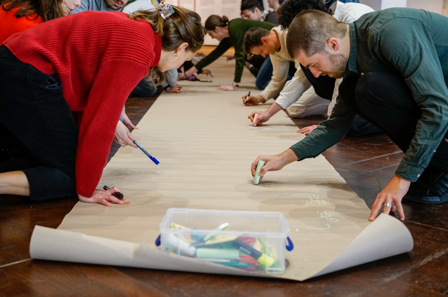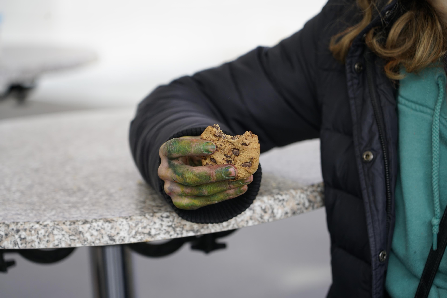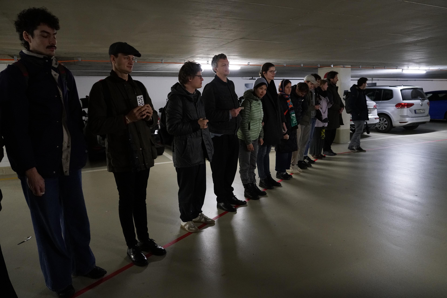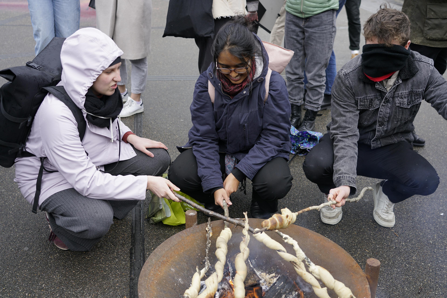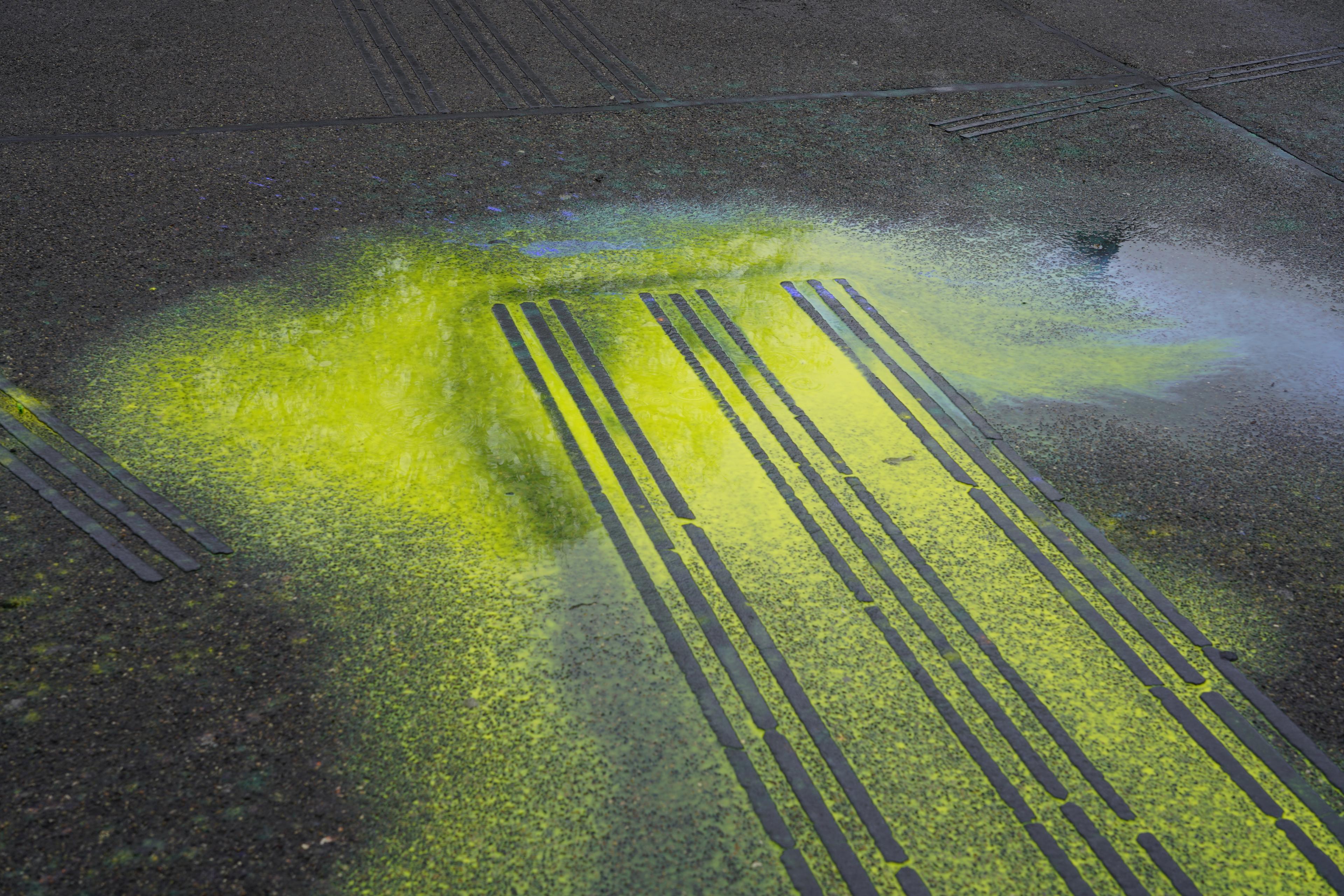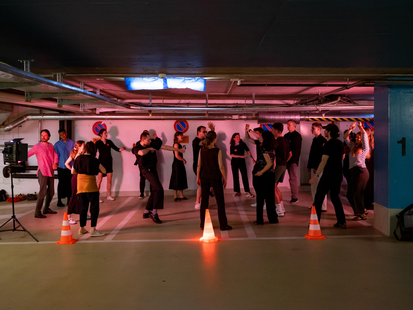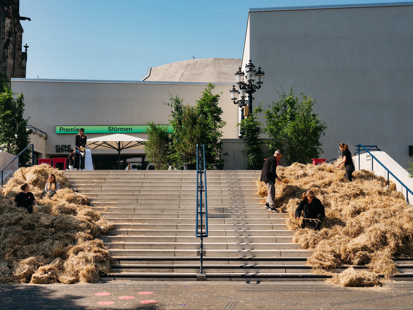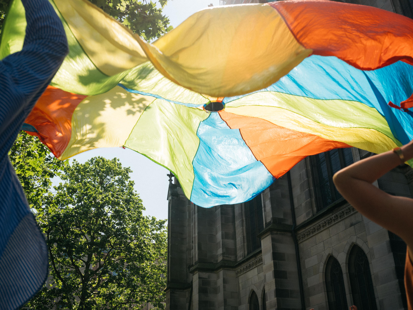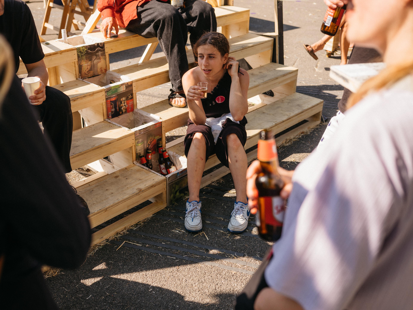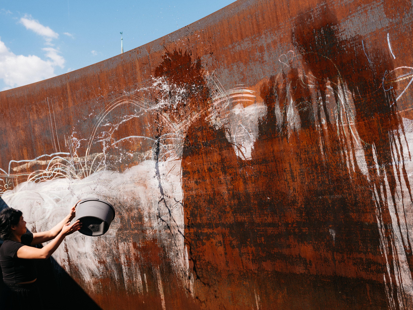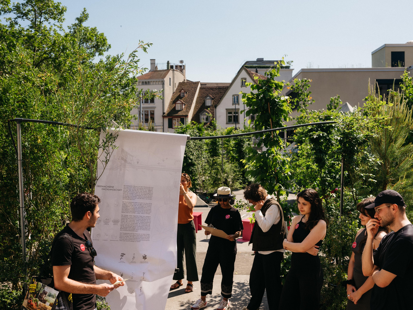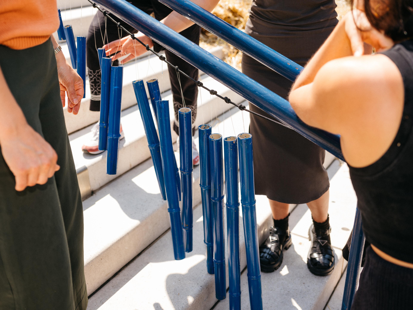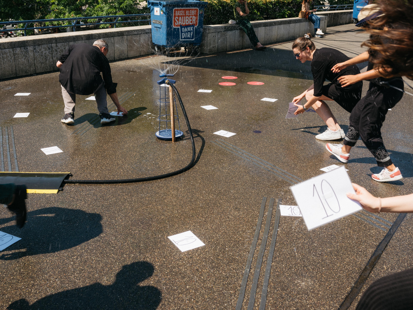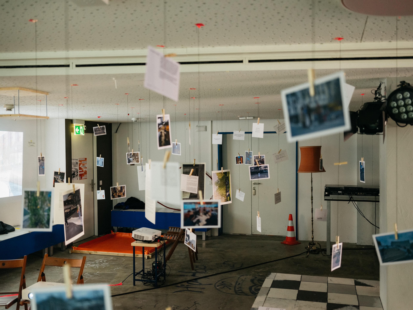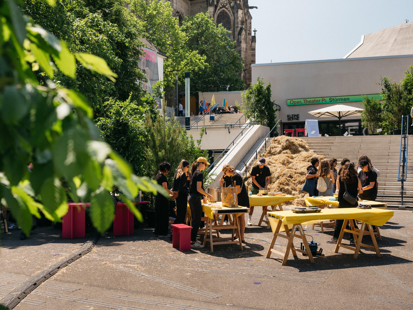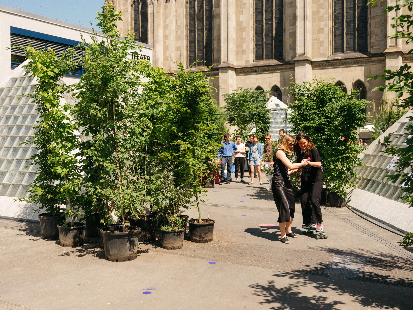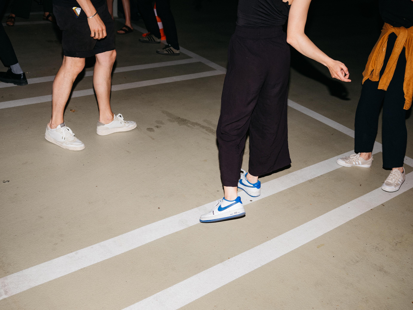Studio Basel – Foyer Civic
Introduction
Studio Basel was engaging with Theaterplatz, one of the most central public spaces of Basel, surrounded by arts and culture and its mediating institutions. The studio focused on the question of how design(ers) can help to develop this plaza into a truly civic space in the middle of the city.
Together with the cultural institutions surrounding it, and a whole underground world of parking garages, underpasses and a shopping arcade, Theaterplatz is an important public infrastructure in the urban and social fabric of Basel. Starting from there we ask ourselves: Which hidden potentials of this place could be activated? How can this square integrate even more values, users and uses? Which bigger landscape structures is it part of and how can it be woven into a new configuration? This approach does not imply a specific scale or form of design but allows the exploration of different strategies and practices that make sense given the conditions.
Playing with the idea of the ‘foyer public’, the name given by Theater Basel to the open space and public program near the main entrance of their multifunctional building, we wondered whether the square can become a space that is not only open to ‘the public’ but can create a context for a certain ‘civicness’ or a place where people identify themselves – individually and collectively – as citizens with a shared responsibility towards a common good. And can it be(come) – in the words of American sociologist Eric Klinenberg, an example of “social infrastructure – the physical places and organizations that shape the way people interact”?
The studio is part of a series of investigations of the adaptive and transformative potential of infrastructure, together with a.o. Europabrücke (Zürich) and the North Station (Brussels).
Context
Constructed in the 1970s and commonly referred to as Theaterplatz, the cascading complex of smaller plazas, passages, stairways, and corridors in front of, but also under and around Theater Basel, is officially nameless and lacks the architectural quality and popular appeal that its name might imply. Strategically situated between Basel’s main train station and the historic inner city, it is one stop along the most frequented public transport/tram route through the city. Theaterplatz itself however remains a blind spot on the mental map of many people.
The studio started from the premise that a square should be an inclusive space, a meeting place for humans and non-humans alike. In the zoning plan, Theaterplatz is officially designated as an “Allmende”, from Middle High German “Algemeinde” (“Gemeindeflur”) or ‘commons’ in English. However, contrary to this official status, Theaterplatz is not commonly used. Apart from those who are visiting the theater after which it is named, or one of the neighboring cultural institutions, the square is mostly used as a shortcut for crossing the city center of Basel. In this sense, it can be seen as a form of civic infrastructure or, considering its topography and multifunctional use, an example of what we call ‘adaptive infrastructure’.
Theaterplatz is surrounded by important cultural institutions: The Kunsthalle, the Stadtcasino, the Swiss Architectural Museum, Stadtkino Basel, and of course Theater Basel, a classical 3-division house with opera, ballet and theatre. In recent years, those plus more institutions located in close proximity have joined forces and founded the Verein Theaterplatz-Quartier, an association of twelve cultural institutions in total. They have taken up the challenge of reimagining and reorganizing the use and communication of the square. As a collective vehicle for the activation and promotion of Theaterplatz, the Verein is continuously developing ideas and actions that aim to improve the spatial quality and public appeal of the square.
The studio responded to the plans and wishes of members of the Verein, while simultaneously taking into account the needs of other, less visible, and numerous users of the square. Together we developed ideas and actions that test the idea of Theaterplatz as an adaptive social infrastructure and ‘foyer civic’.
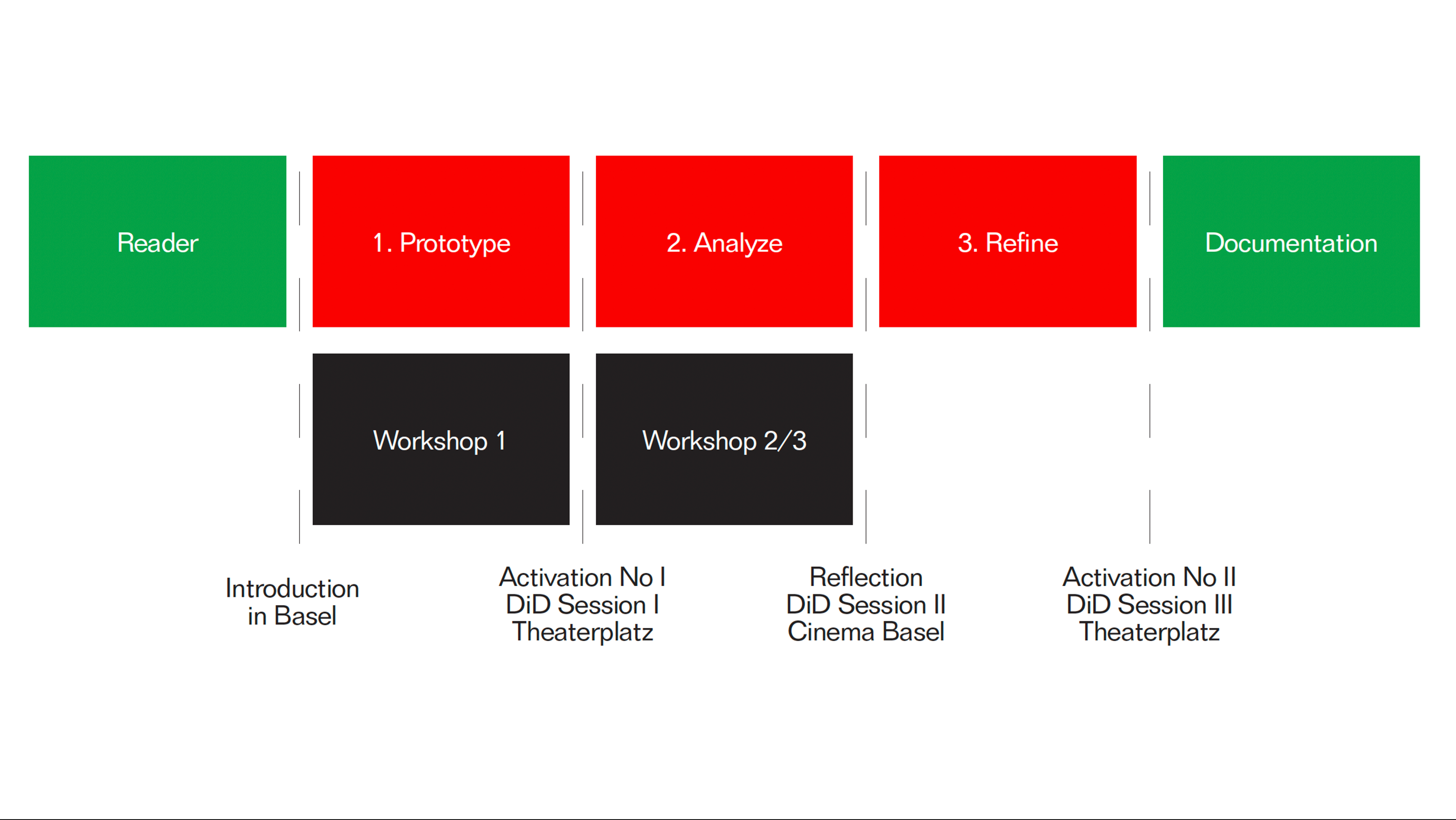
Diagram showing the studio structure
Structure
The program of the studio unfolded in three phases, each followed by a public presentation or – what we call – Design in Dialogue session. From day one students gradually developed ideas for concrete actions on and around Theaterplatz that could reveal, challenge and enhance the civic nature of this urban ‘commons’. They were encouraged to work in small groups and in close collaboration with people in Basel and from other places and domains that could inform and inspire them. In the course of the studio, students gained a sense of agency and became increasingly independent and able to collectively develop their own process and output.
The three phases can be summarized as follows:
III. Prototype: trying and testing
During the first phase, students quickly and spontaneously produced 1-to-1 scale models and other artefacts or (intangible) performative mock-ups that responded to the spatial conditions and qualities of Theaterplatz and the needs and wishes of a variety of people (and non-humans) living and working around it. Their perspectives were (re)presented through a series of pre-recorded and transcribed interviews and face-to-face meetings in Basel. In the first two weeks, the students and teaching team visited Basel for a programme of playful exercises and encounters with local stakeholders. While immersing themselves, students simultaneously started developing first ideas for possible actions and interventions on and around the square. The first phase ended with a first Design in Dialogue session in Basel where they presented and tested their initial ideas to get meaningful feedback from a number of (un)invited guests.
II. Analyze: observing and documenting
Following the experience of the first Design in Dialogue session, and taking into account the feedback they received, students continued to work on their ideas and 1:1 prototypes, slowly developing them into more robust proposals. A series of workshops and guest lectures by renowned experts help them to sharpen their ideas. They explored the space with all their senses with choreographer Floor van Leeuwen, tracked their own movements and observations with artist and designer Wael el Allouche and produced a large-scale 3D scan – or point cloud model – with the help of architect Matthias Vollmer.
Parallel to this process of refinement students were asked to collectively zoom out and reflect on their experience of engaging with the square and its users. It allowed them to deconstruct their preconceived ideas about this type of public space and to re-imagine the role of design(ers) in these complex contexts. They expressed their (shifting) position towards these and other aspects of Theaterplatz in the form of a short documentary which was presented and discussed during the second Design in Dialogue session in Basel. Taking inspiration from the 1980 film ‘The Social Life of Small Urban Spaces’, the co-created documentary was both formed by and instructive for the further development of their projects, as it revealed the square’s social dynamics and the interplay between its users and the physical environment.
III. Refine: developing and proposing
During the final phase, students combined their evolving projects with the critical observations of the documentary, in order to develop a (design) proposal that was either very specific and/or universally relevant: on the one hand, it could respond to the initial needs and wishes as expressed through the interviews and encounters with the various stakeholders in Basel. On the other hand, it could address, challenge or enhance the development and design of urban public spaces in general, in Switzerland and other parts of Europe or even the world at large, by using Theaterplatz as a test site. The final proposal(s) were presented during the final Design in Dialogue session in Basel. During this day-long mini-festival, students were able to stage their own presentation and get final feedback through interactions with visitors and the environment.
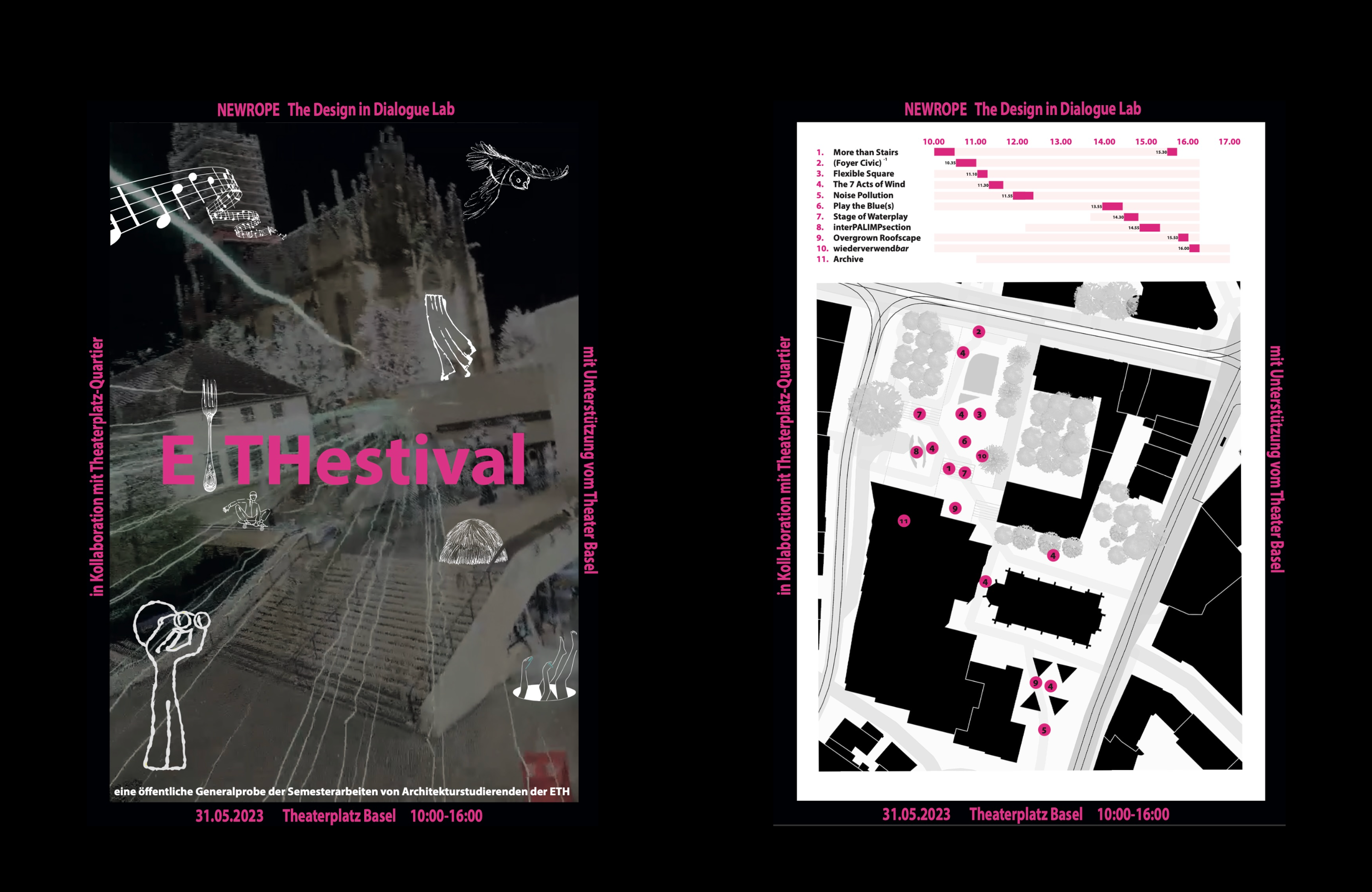
Poster to announce the festival (design by students)
Student work
The studio culminated during a day-long festival titled (E)THestival on May 31 2023, which combined installations and performances with an exhibition and film screening. Students took up different roles, including programming, producing and promoting the festival, and invited the general public to join this public rehearsal. During the day of the festival, invited guests and random passersby tested and reflected on a multitude of 1:1 scale experiments, or performative mock-ups, which were presented to reveal, question, and enhance the qualities of Theaterplatz as a public space and civic center. Throughout the day, visitors could take a guided tour or visit an exhibition showing the sketch and research material of the various projects in Foyer Civic. The day ended with drinks in a self-built structure that served as a bar and street furniture, made from leftover materials from the stage designs of the opera company of Theater Basel.
Credits
[Date] Spring 2023
[Place] Theaterplatz, Basel
[Studio team] Ellena Ehrl, Lukas Fink, Freek Persyn, Charlotte Schaeben, Michiel Van Iersel
[Students] Brikena Avdija, Stan Bezencon, Laura Luz Badrutt, Sarina Costanzo, Pauline Cosandier, Alanis Diem, Lukas Fritschi, Mischa Gubler, Lukas Haas, Philippe Jenny, Paula Kern, Aresu Khoshy, Myriam Ledermann, Daniel Lopes, Ipek Mertan, Deepthi Puthenpurackal, Joshua Rigby, Matthieu Sistek, Leia Steiner, Aaron Senn, Ellen Stenzel, Finia Sonderegger, Lisa Suremann, Mara Winistörfer.
[Contributors] Patrick Oes, Benedikt von Peter, Alba Rownes Selma, Claudio Vogt, Benedikt Wyss, Daria Zogg, (Theater Basel), Frederick Dürr, Nicolas Schmutz, Pascale Thomann (Theaterplatz Verein), Elena Fuchs, Andreas Kofler, Andreas Ruby (Schweizer Architekturmuseum); Patrik Kaspar (Mobile Jugendarbeit Basel); Anne Burger (Offene Kirche Elisabethen); Kim Wüst (Urbane Försterin); Martina Münch (Kantons Basel-Stadt); and Wael el Allouche, Panayotis Antoniadis, Nitin Bathla, Nadina Dollie, Teresa Galí-Izard, Floor van Leeuwen, Chrissie Muhr, Klearios Eduardo Papanicolaou and Matthias Vollmer.
