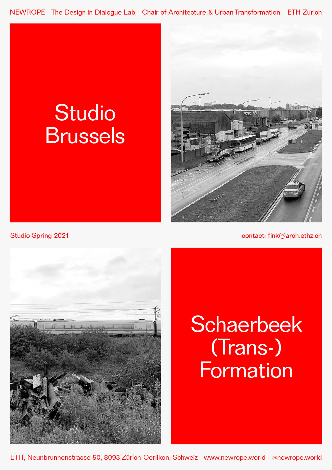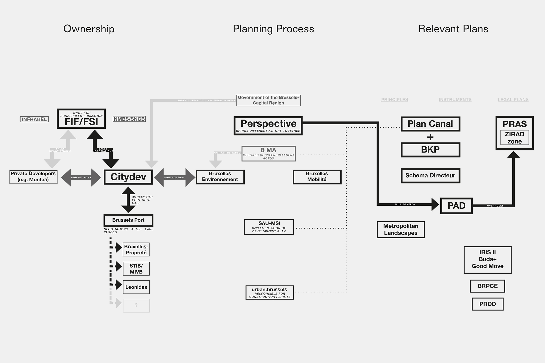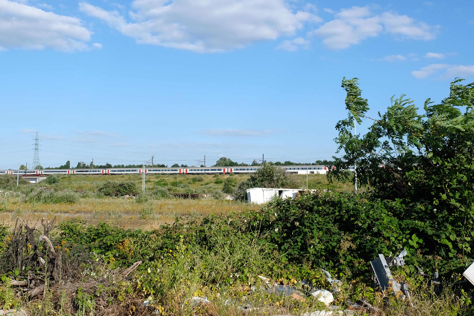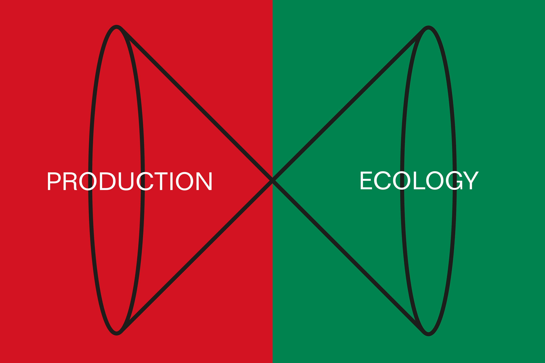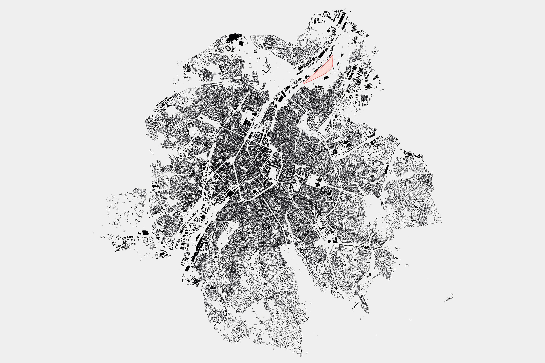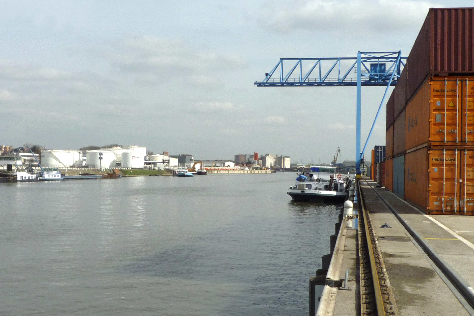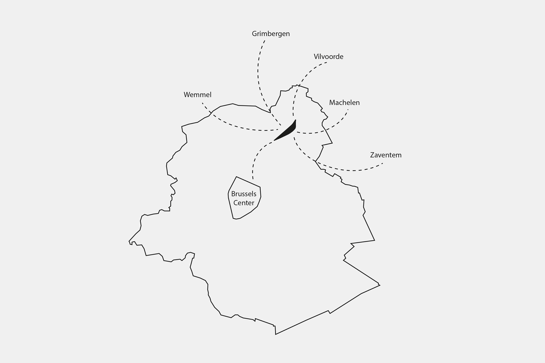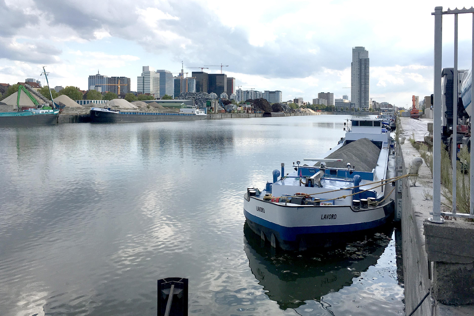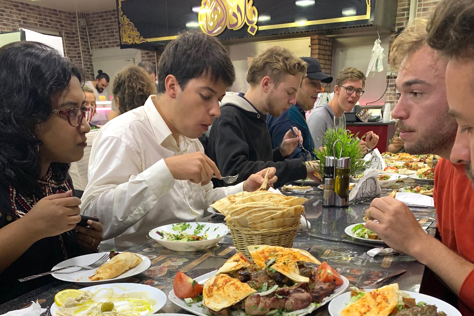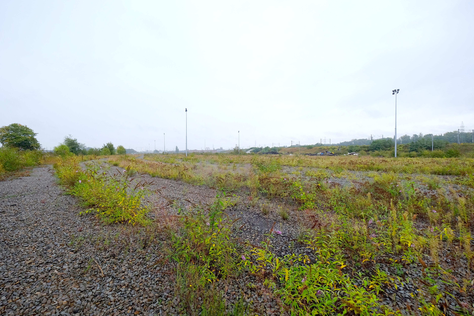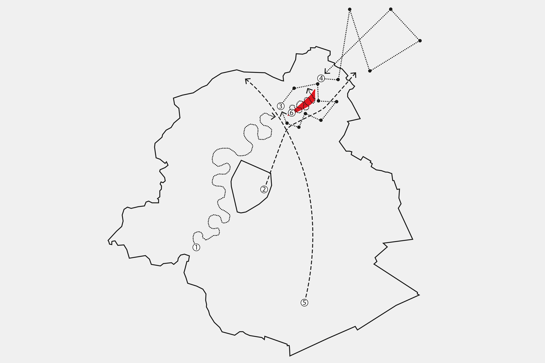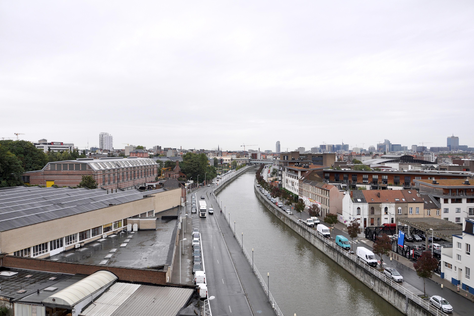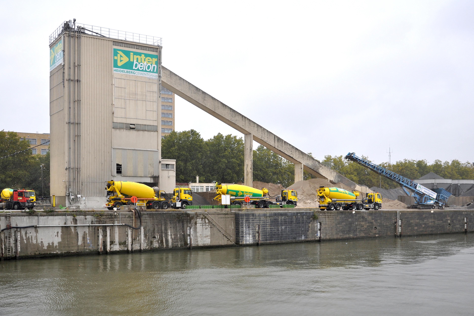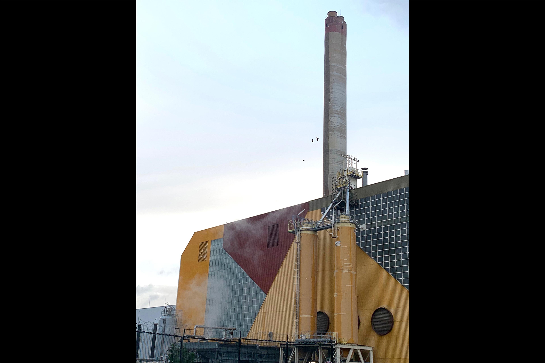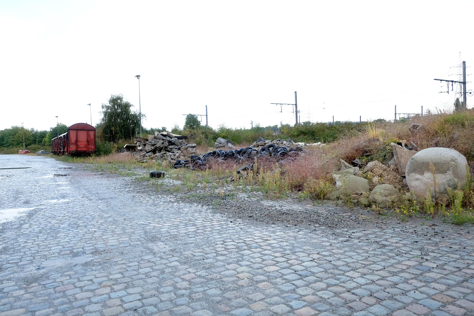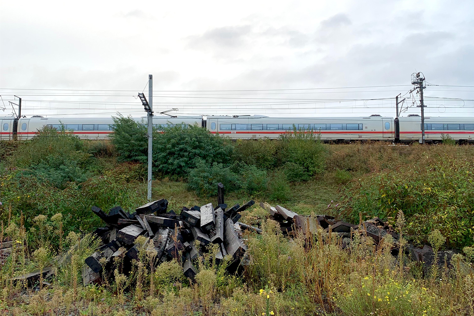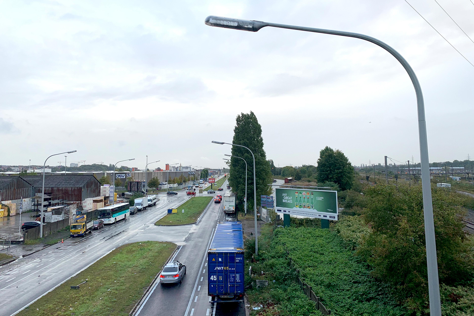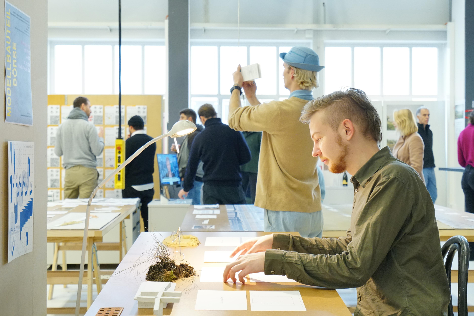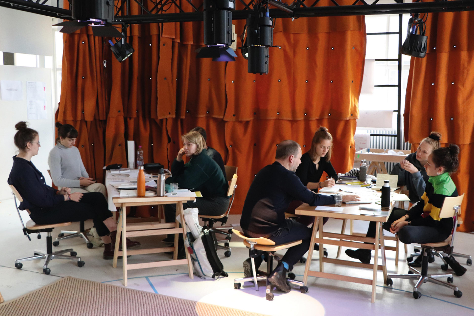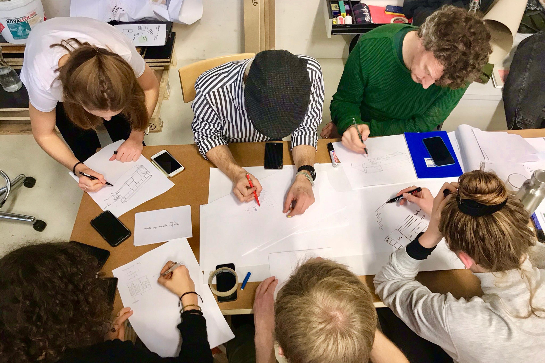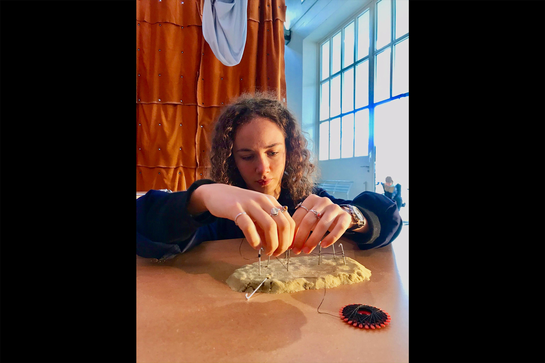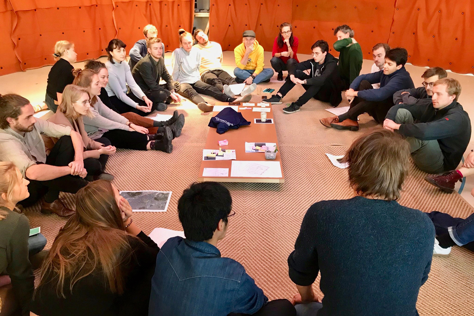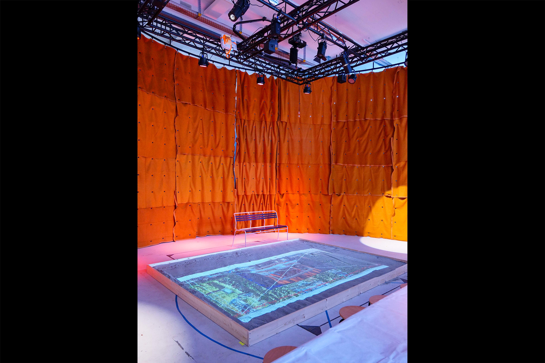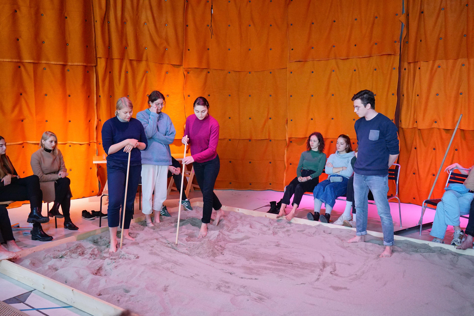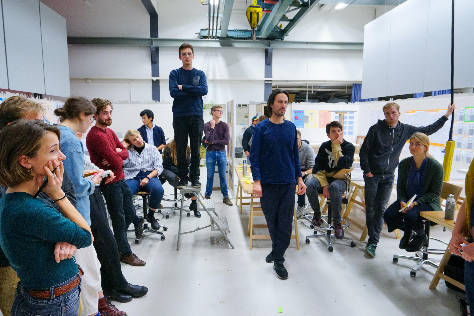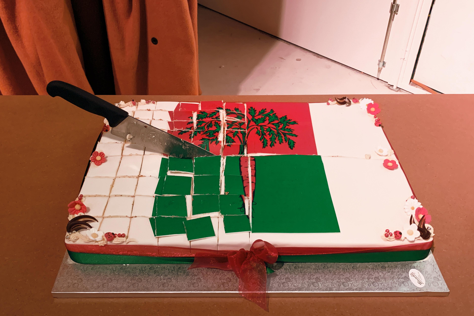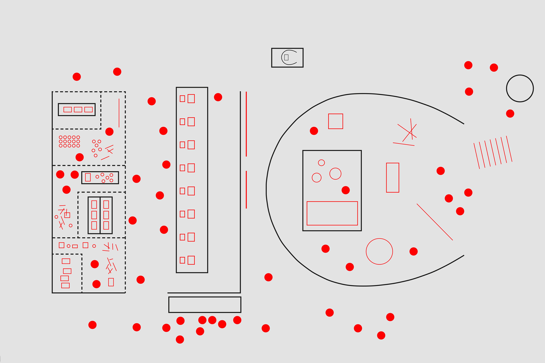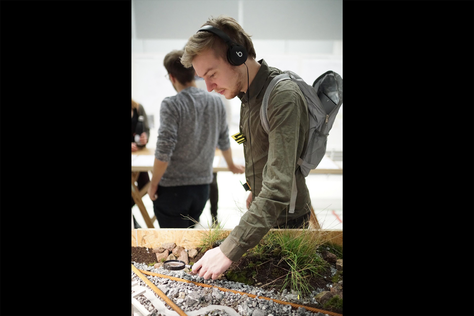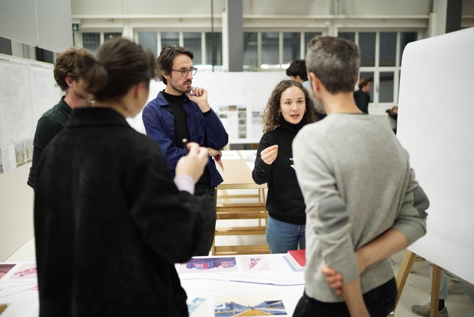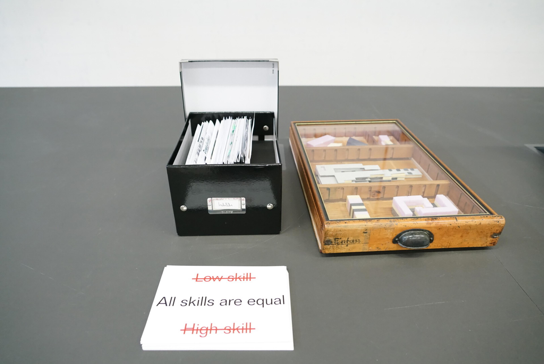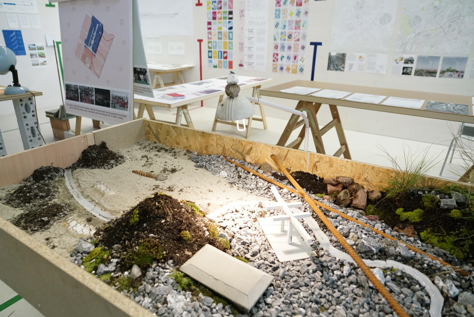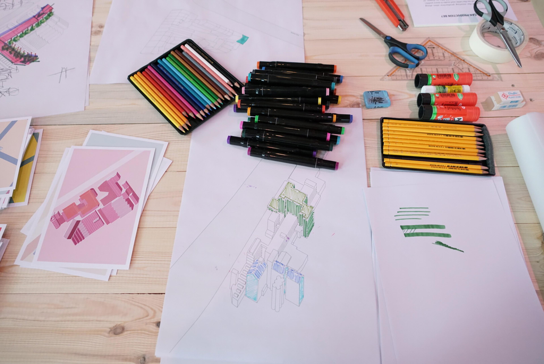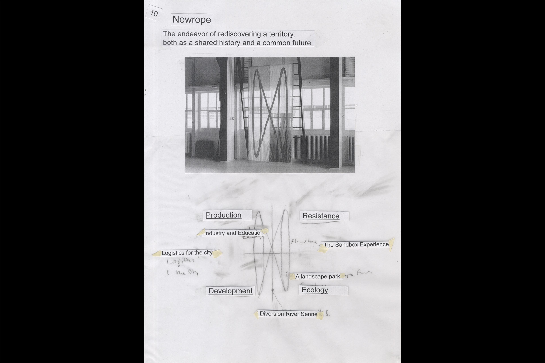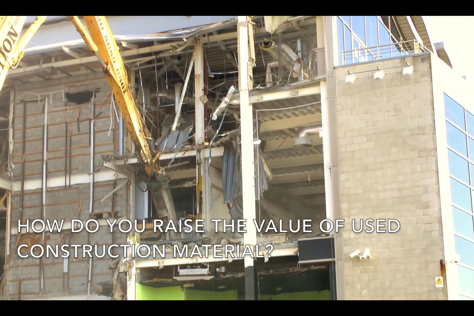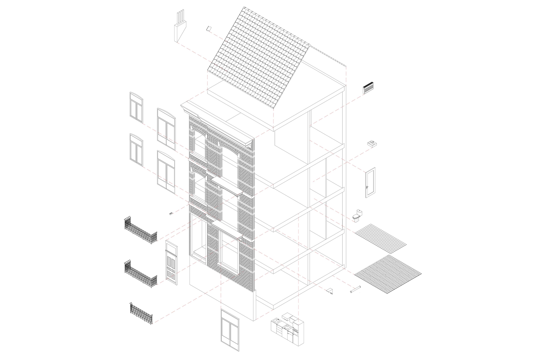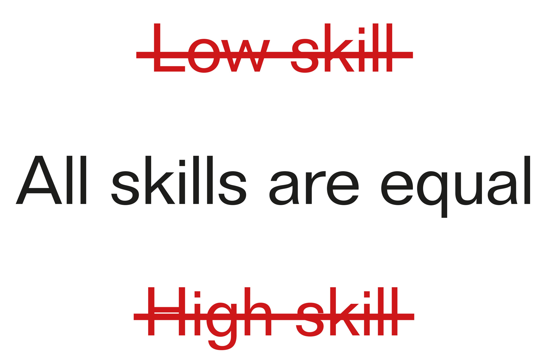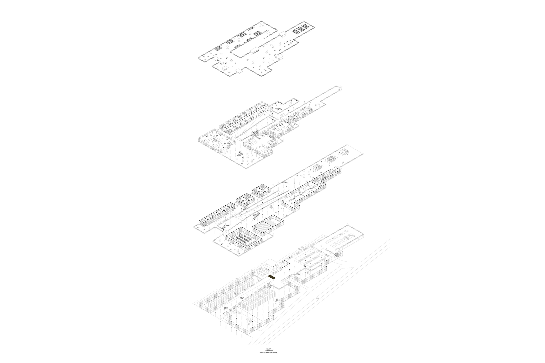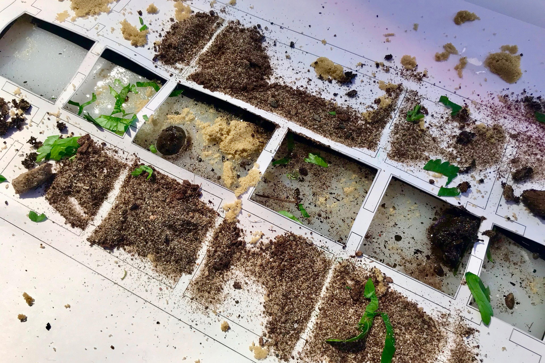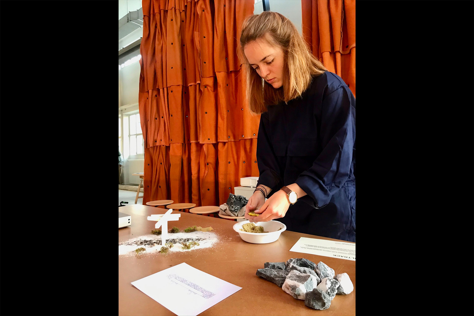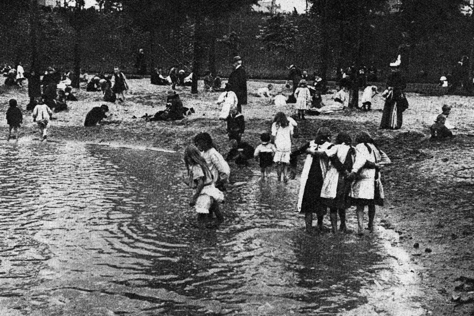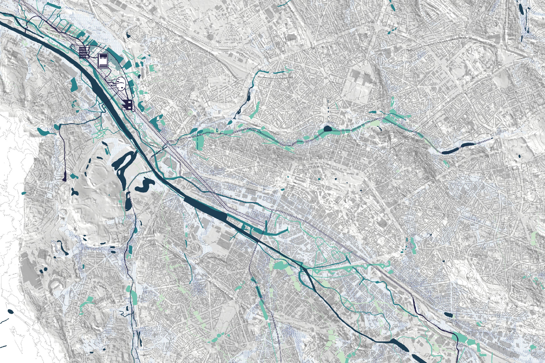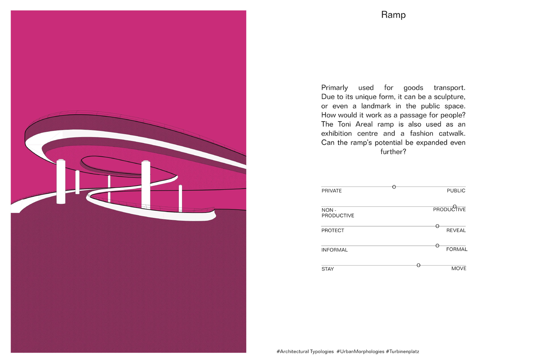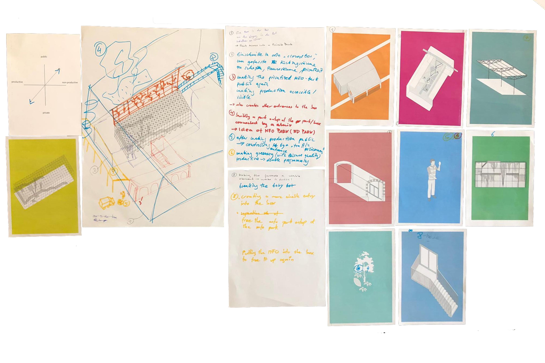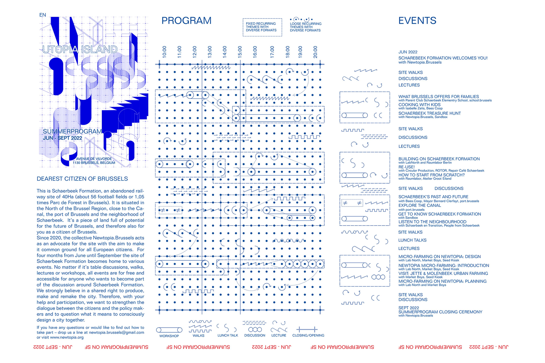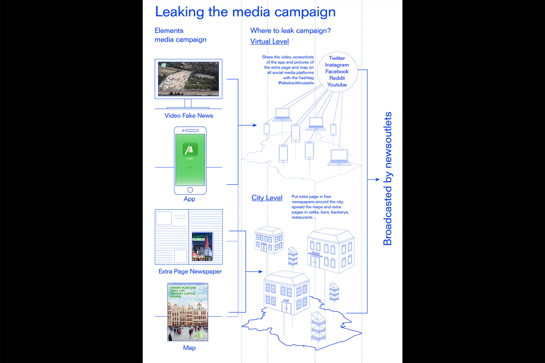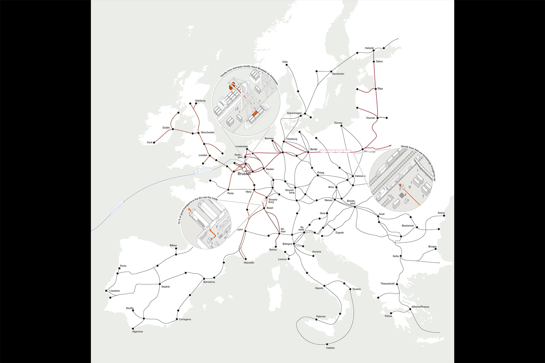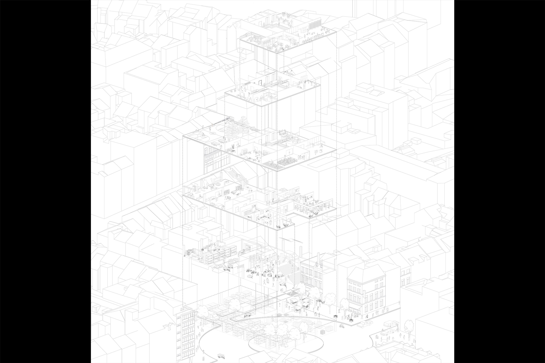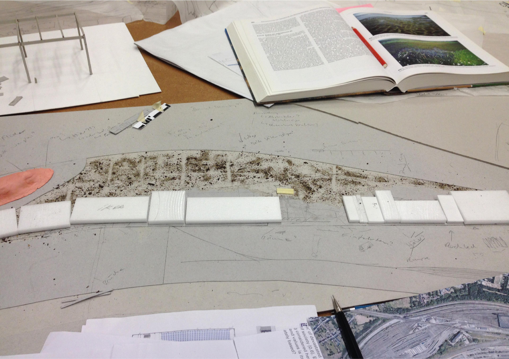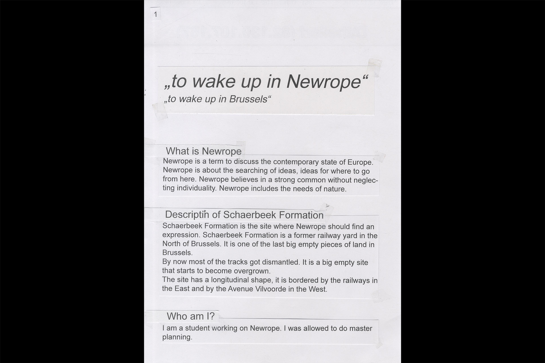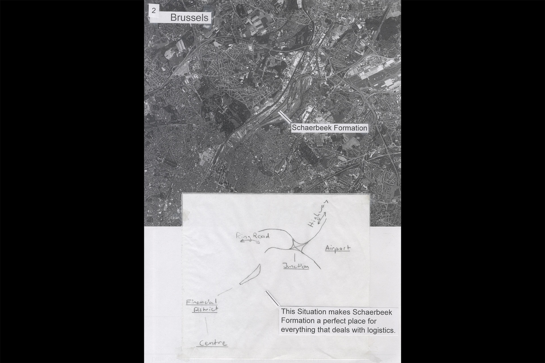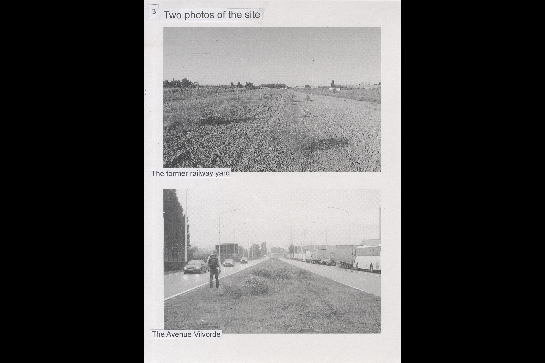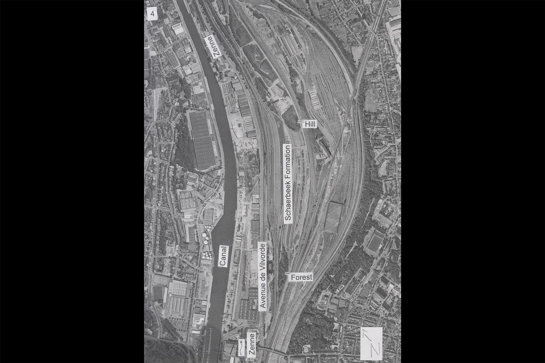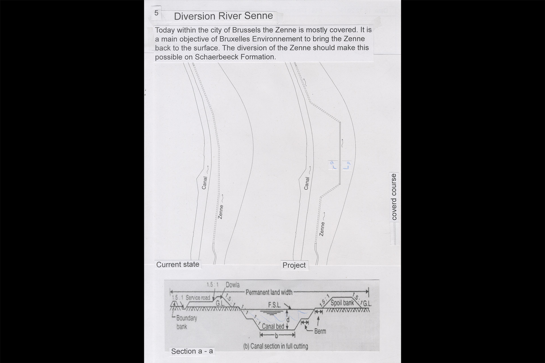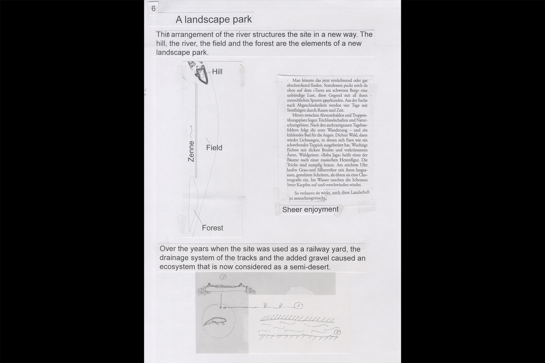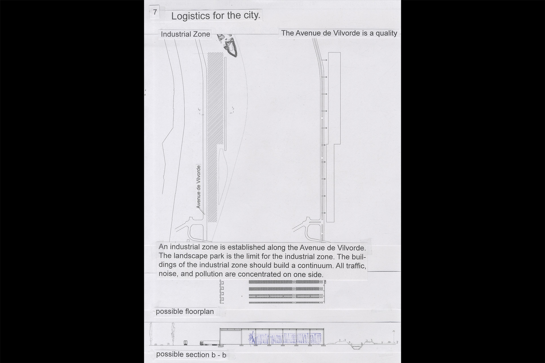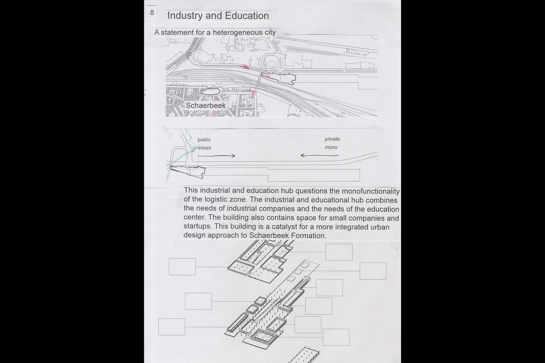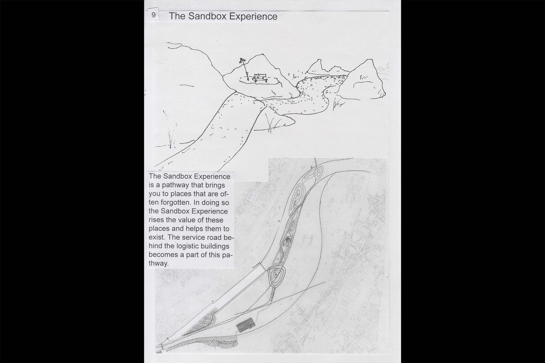Studio Brussels – Schaerbeek (Trans-)Formation
Introduction
“Studio Brussels – Schaerbeek (Trans-)Formation” is the first design studio of the Newrope Chair for Architecture and Urban Transformation at ETH Zurich. With our Chair we investigate cities and territories that exemplify, or foreshadow, the changing urban conditions that define Europe. We look for friction points, where worlds collide and energy is unleashed. Within these complex realities we are looking as architects for possible entry points, ways of engagement and of ways to reposition ourselves.
A first case study in this search for new entry points is the site of Schaerbeek Formation in Brussels. Brussels is not only the political center of Europe, but also a central node in European transportation of goods as well as in migration flows.
Context
The site our exploration and engagement starts from – Schaerbeek-Formation – is one of the last big empty pieces of land in Brussels. It lies in the north of Brussel-Capital Region and thus close to the border with Flanders. It sits between a great variety of different urban patterns and infrastructures: Between the Port and the railway, in close proximity to the Airport, to different industrial areas, large green spaces, lively neighborhoods and the suburbs of Flanders. The multimodality – the accumulation of different modes of transport – is a great potential of the site. Besides it is one of the last big pieces of land with a link between water, road and railway. It is as well internationally connected as in close proximity to the city center. This situation makes it a site with a large potential for productive activities and therefore creates a complex situation with many stakeholders involved and sometimes conflicting interests.
The work of the studio has been focused on the question how to bring these diverse interests into a dialogue. Along with that go such fundamental questions as what such sites, which are results of global economic networks and the flow of goods, can ultimately give to the city? And how can we better integrate productivity in the city? In that sense we have been investigating the site as a friction point where global meets local, we have been trying to find ways to integrate this clash of scales and mitigate forces.
Structure
Our investigation started with a field trip to Brussels. In order to produce a wide range of insights and collected material students took different starting points and methods to explore the city of Brussels and the site of Schaerbeek Formation.
Back in Zurich, we are working every week on Thesdays and Wednesdays in the Design in Dialogue Lab, a place where students work, learn, discuss and cook together. The studio stretches over thirteen weeks and consists of four cycles. Each cycle ends with a Dialogue Session.
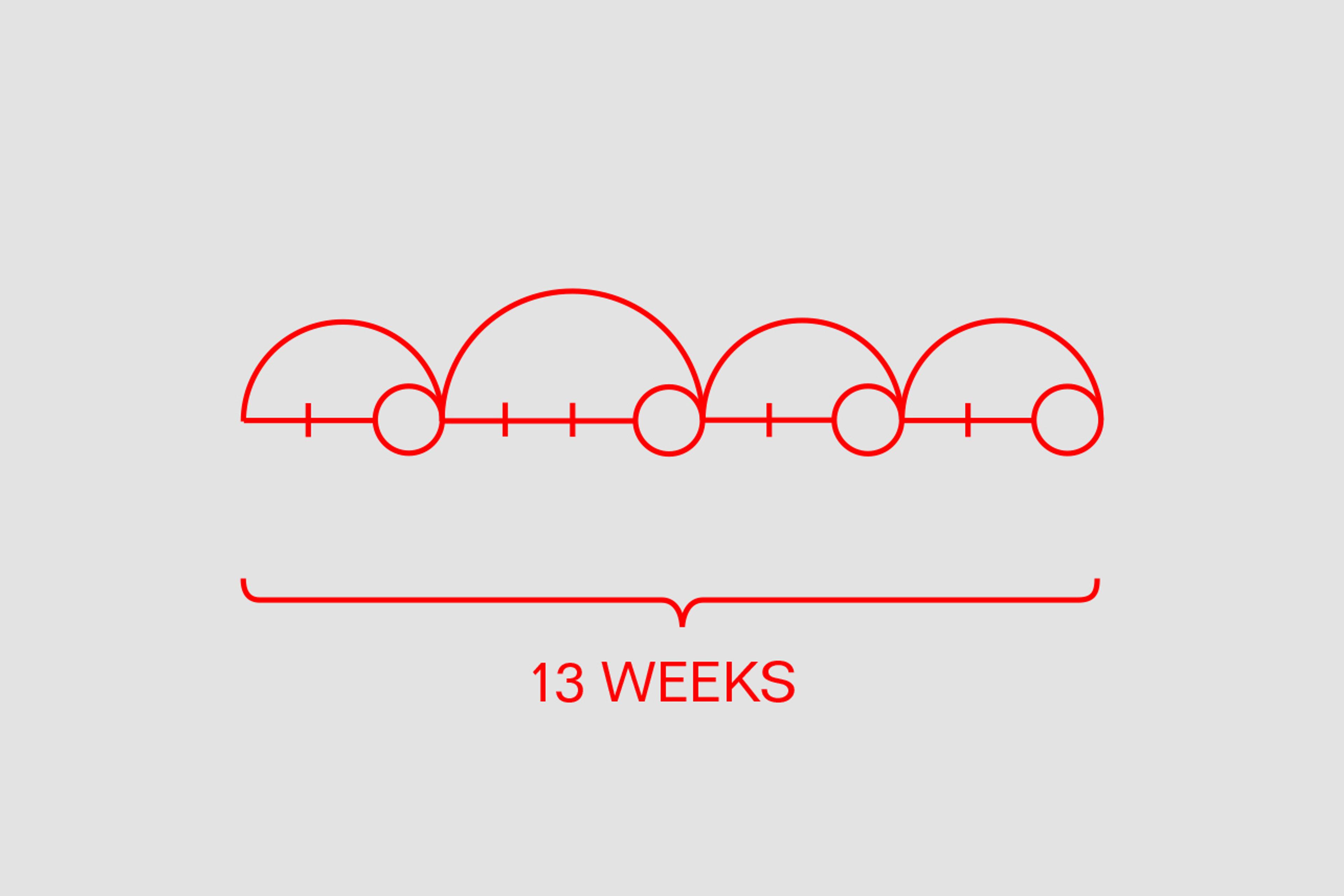
The studio stretches over thirteen weeks and consists of four cycles
During the first weeks students get to know the context, position themselves and develop their own topic. During the second cycle, students design their own workshops as experimental co-creative moments, where they involve fellow students, outsiders and teachers in the development of their project. The third cycle focuses on cross connections between projects in order to strengthen the collective output and work towards the final presentation. During the “Design in Dialogue Session” the Sandbox serves as a format for playful interactions, it helps to discuss the projects again on an abstract level and to strengthen the studio’s main narrative and thematic threads. Besides, it becomes a stage for exchange between students, experts from Brussels and Zurich. For this session we were joined by a group of stakeholders, involved in urban transformation, from Zurich (RZU) and Brussels (B MA). Next to the studio visit they met in Zurich for a cross organizational dialogue on transformation policies.
For the final exhibition all projects were shown in the “Design in Dialogue Lab”. The exhibition was self-curated by students, it contained an “emotional entry” and a project archive. The final day was structured around thematic tours – on production, ecology, timeline and implementation, representation versus reality, coalitions – and ended with a celebration.
Student work
Students were working in groups and were developing their own position. This kaleidoscopic approach resulted in a diverse output, consisting of eight different projects:
“Circular Economy” by Sereina Fritsche, Alissa Luks, Zoé Rüttimann / “Industrial Education” by HubBéla Dalcher, Marco Landert / “The Sandbox” by Lucie Delacoste, Matthieu Schwartz / “Concerning Water” by Takuma Akaki, Vasco Medici / “Public Production – A Toolbox” by Aleks Skop, Nathalie Reiz, Marco Steinacher / “Utopia Island” by Wiebke Gude, Lea Hartmeyer, Patricia Pervan, Julian Rickenbacher / “infrafuture.brussels” by Liam Buffat, Fabian Theiler, Gjoke Daka, Moritz Köhler / “To wake up in Newrope” by Thorben Müller
Credits
[Date] Fall 2019
[Place] Brussels, Schaerbeek Formation
[Studio team] Seppe De Blust, Lukas Fink, Falma Fshazi, Evelyne Gordon, Michiel van Iersel, Freek Persyn, Ben Pohl, Charlotte Schaeben
[Students] Takuma Akaki, Liam Buffat, Gjoke Daka, Béla Dalcher, Lucie Delacoste, Sereina Fritsche, Wiebke Gude, Lea Hartmeyer, Moritz Köhler, Marco Landert, Alissa Luks, Vasco Medici, Thorben Müller, Patricia Pervan, Nathalie Reiz, Julian Rickenbacher, Zoé Rüttimann, Matthieu Schwartz, Aleksandra Skop, Marco Steinacher, Fabian Theiler
[Contributors] Thomas can den Boogaerde (perspective.brussels), Kristiaan Borret (B MA), Anthony Callens (Port de Bruxelles), Tine Cooreman (Bruxelles Environnement), Nadia Casabella (ULB / 1010 architecture urbanism Ltd.), Ben Dirickx (B MA), Angelus Eisinger (RZU), Caspar Schärer (BSA)
